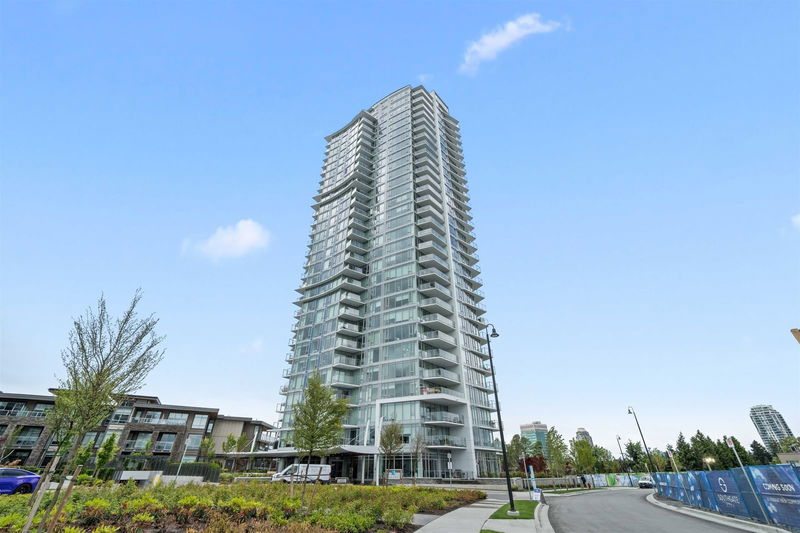Caractéristiques principales
- MLS® #: R2905801
- ID de propriété: SIRC1984329
- Type de propriété: Résidentiel, Condo
- Aire habitable: 909 pi.ca.
- Construit en: 2024
- Chambre(s) à coucher: 2
- Salle(s) de bain: 2
- Stationnement(s): 1
- Inscrit par:
- Sutton Group - 1st West Realty
Description de la propriété
Proudly developed by Ledingham McAllister, Azure is a key component of the Master Plan Community at Southgate! This north-facing 2-bedroom + den corner unit boasts breathtaking 180-degree views of the city and mountains. Enjoy the natural light and stunning vistas through floor-to-ceiling windows in both bedrooms and the living/dining area. The open-concept layout features stainless steel appliances, a gas cooktop, lots of kitchen storage, air conditioning, and a front-loading washer/dryer, ensuring quality in every detail. The building offers a fully equipped gym, amenity lounge, guest suite, and concierge services. Centrally located, it's close to community and shopping centers, schools, transportation, and highways. Must see to appericated!
Pièces
- TypeNiveauDimensionsPlancher
- FoyerPrincipal14' 2" x 4' 9.6"Autre
- BoudoirPrincipal9' 9.6" x 6' 8"Autre
- CuisinePrincipal10' 9" x 11' 3.9"Autre
- Chambre à coucherPrincipal10' 9" x 12' 3"Autre
- Salle à mangerPrincipal6' 9.6" x 11' 8"Autre
- SalonPrincipal11' 9.9" x 14' 6"Autre
- Chambre à coucher principalePrincipal11' 8" x 10' 6.9"Autre
- Penderie (Walk-in)Principal5' 9.6" x 5'Autre
Agents de cette inscription
Demandez plus d’infos
Demandez plus d’infos
Emplacement
7683 Park Crescent #503, Burnaby, British Columbia, V3N 0J4 Canada
Autour de cette propriété
En savoir plus au sujet du quartier et des commodités autour de cette résidence.
Demander de l’information sur le quartier
En savoir plus au sujet du quartier et des commodités autour de cette résidence
Demander maintenantCalculatrice de versements hypothécaires
- $
- %$
- %
- Capital et intérêts 0
- Impôt foncier 0
- Frais de copropriété 0

