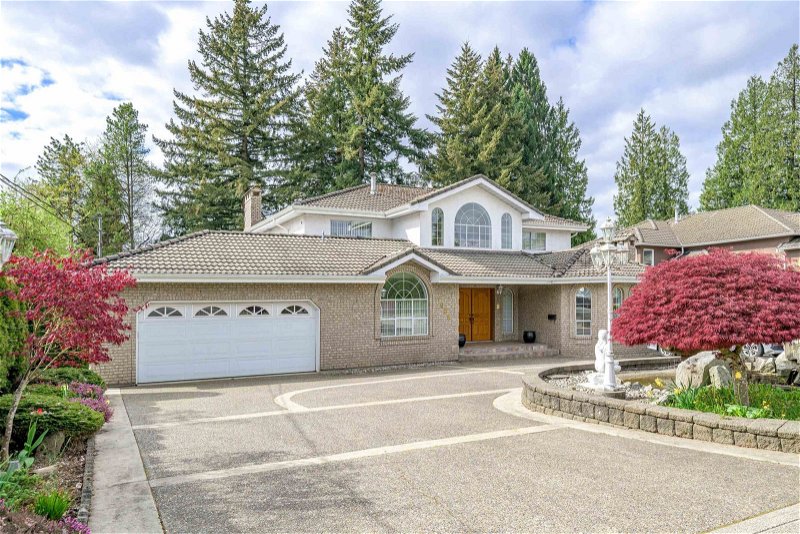Caractéristiques principales
- MLS® #: R2872509
- ID de propriété: SIRC1897567
- Type de propriété: Résidentiel, Maison unifamiliale détachée
- Aire habitable: 4 624 pi.ca.
- Grandeur du terrain: 0,29 ac
- Construit en: 1993
- Chambre(s) à coucher: 4+2
- Salle(s) de bain: 4
- Stationnement(s): 20
- Inscrit par:
- Royal LePage Elite West
Description de la propriété
BIG HOME, BIG LOT, BIG VALUE! One owner home on one of the largest lots in Montecito 80x158 with lane access. There's a detached double garage off the lane, ideal for the hobbyist, car buff or home based business. This custom built home boasts a grand entry with blue pearl granite spiral staircase. All rooms are oversized. Main floor features over 2000 sf of living space and 2 gas fireplaces. Kitchen opens to massive 30x10 covered deck which overlooks the flat, fenced and private yard. Upstairs are 4 generous bedrooms including primary with walk in closet and custom ensuite. Downstairs you'll find a 2 bedroom ground level Mortgage Helper suite, with separate entrance, laundry, and gas fireplace. The home also features a double garage for all the toys/cars! OPEN HOUSE CANCELLED!
Pièces
- TypeNiveauDimensionsPlancher
- Salle à mangerSous-sol14' 9.9" x 7'Autre
- CuisineSous-sol6' 8" x 16' 5"Autre
- Chambre à coucherSous-sol7' 6.9" x 16' 5"Autre
- Chambre à coucherSous-sol12' 3.9" x 11' 5"Autre
- Salle polyvalenteSous-sol15' 6.9" x 13' 6.9"Autre
- RangementSous-sol5' 6.9" x 11' 5"Autre
- Chambre à coucher principaleAu-dessus16' x 15' 8"Autre
- Penderie (Walk-in)Au-dessus6' 9.9" x 8' 2"Autre
- Chambre à coucherAu-dessus13' 9.6" x 11' 3"Autre
- Chambre à coucherAu-dessus13' 9.6" x 11' 6.9"Autre
- FoyerPrincipal15' 11" x 15'Autre
- Chambre à coucherAu-dessus12' x 11' 6.9"Autre
- SalonPrincipal19' 5" x 15' 6.9"Autre
- Salle à mangerPrincipal16' 8" x 13' 5"Autre
- CuisinePrincipal15' 6.9" x 16' 6.9"Autre
- Salle à mangerPrincipal15' 6.9" x 10'Autre
- Salle familialePrincipal15' 6.9" x 16' 3"Autre
- Salle de lavagePrincipal8' 8" x 11' 6.9"Autre
- BoudoirPrincipal14' 9.9" x 11' 6.9"Autre
- SalonSous-sol14' 9.9" x 18' 6"Autre
Agents de cette inscription
Demandez plus d’infos
Demandez plus d’infos
Emplacement
7088 Halifax Street, Burnaby, British Columbia, V5A 1L8 Canada
Autour de cette propriété
En savoir plus au sujet du quartier et des commodités autour de cette résidence.
Demander de l’information sur le quartier
En savoir plus au sujet du quartier et des commodités autour de cette résidence
Demander maintenantCalculatrice de versements hypothécaires
- $
- %$
- %
- Capital et intérêts 0
- Impôt foncier 0
- Frais de copropriété 0

