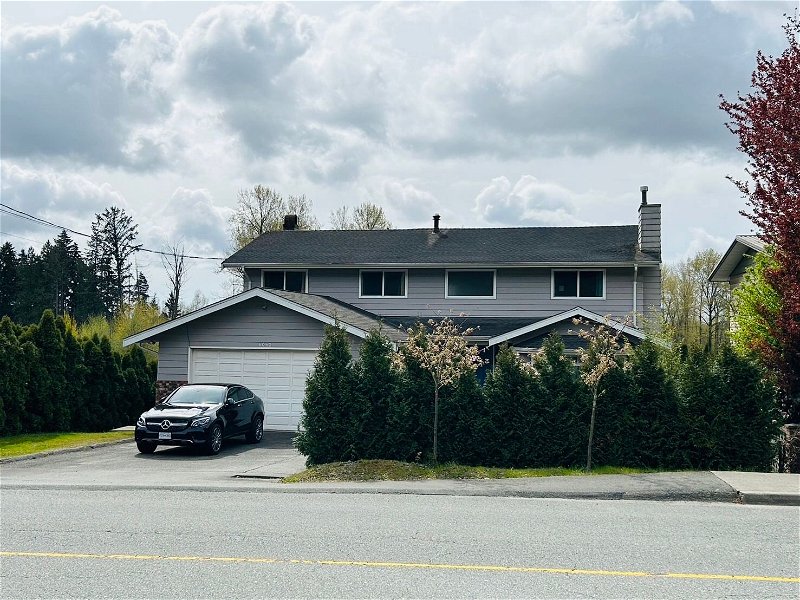Caractéristiques principales
- MLS® #: R2864000
- ID de propriété: SIRC1853140
- Type de propriété: Résidentiel, Maison unifamiliale détachée
- Aire habitable: 3 934 pi.ca.
- Grandeur du terrain: 0,28 ac
- Construit en: 1980
- Chambre(s) à coucher: 6
- Salle(s) de bain: 3+1
- Stationnement(s): 7
- Inscrit par:
- LeHomes Realty Premier
Description de la propriété
Total 12,105 sq ft large lot with 67’ frontage. Maximum SSMUH built 6 units. Bright and warm on the property. A large 2 bedroom basement suite (ground level) with separate entrance and a large patio, can be a great mortgage helper! Bright main floor with spacious dining room, living room, large den, kitchen features stainless steel counter tops and appliances, south facing with gorgeous green farmland view. Upper level with 4 bedrooms and a den. Good quality laminate floor on main floor and newer clean carpet on upper floor. Large private backyard with a lot of fruit trees and great for family activities. 6+ parking and a big spot for RV or boat parking. Close to schools (Glenwood Elementary, Byrne Secondary), shopping (Market Crossing), new Honda dealer, SkyTrain station, etc.
Pièces
- TypeNiveauDimensionsPlancher
- Chambre à coucherAu-dessus10' x 12'Autre
- Chambre à coucherAu-dessus10' x 11' 3.9"Autre
- Bureau à domicileAu-dessus8' x 9'Autre
- Salle de loisirsEn dessous12' x 19'Autre
- SalonEn dessous14' x 17'Autre
- CuisineEn dessous11' x 11'Autre
- Salle à mangerEn dessous7' 5" x 11'Autre
- Chambre à coucherEn dessous13' x 14' 5"Autre
- Chambre à coucherEn dessous10' 5" x 12' 5"Autre
- SalonPrincipal13' x 19'Autre
- Salle à mangerPrincipal11' 5" x 13'Autre
- CuisinePrincipal10' x 13' 5"Autre
- Salle à mangerPrincipal8' 5" x 12'Autre
- Salle familialePrincipal15' 5" x 19'Autre
- BoudoirPrincipal9' x 11'Autre
- Salle de lavagePrincipal8' x 11'Autre
- Chambre à coucher principaleAu-dessus13' 3.9" x 18'Autre
- Chambre à coucherAu-dessus10' x 11'Autre
Agents de cette inscription
Demandez plus d’infos
Demandez plus d’infos
Emplacement
6060 Marine Drive, Burnaby, British Columbia, V3N 2X9 Canada
Autour de cette propriété
En savoir plus au sujet du quartier et des commodités autour de cette résidence.
Demander de l’information sur le quartier
En savoir plus au sujet du quartier et des commodités autour de cette résidence
Demander maintenantCalculatrice de versements hypothécaires
- $
- %$
- %
- Capital et intérêts 0
- Impôt foncier 0
- Frais de copropriété 0

