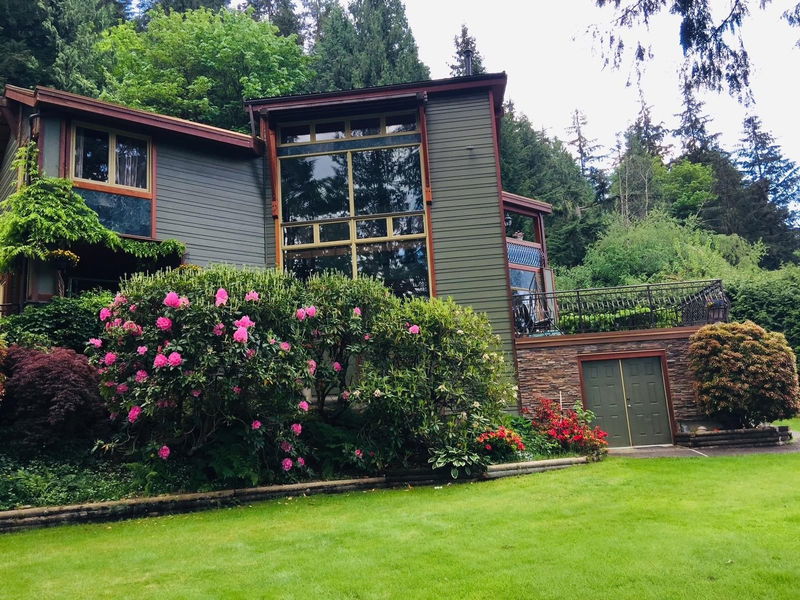Caractéristiques principales
- MLS® #: R2967655
- ID de propriété: SIRC2290387
- Type de propriété: Résidentiel, Maison unifamiliale détachée
- Aire habitable: 3 786 pi.ca.
- Grandeur du terrain: 19 849 pi.ca.
- Construit en: 1981
- Chambre(s) à coucher: 4
- Salle(s) de bain: 3+1
- Stationnement(s): 10
- Inscrit par:
- Royal LePage West Real Estate Services
Description de la propriété
Private! Unique! Below assessment value! Hiking, swimming in the ocean and warm lake at your doorstep. With the mountains and ocean views! Very well kept! On the quiet "No through" road, gates open to estate size leveled gardens & architecture designed home, backs onto parkland. House was substantially renovated for the last 6 years with the metal roof, Hardie board siding, new railing around the decks and patios, new walnut kitchen, all bathrooms were renovated and much more. 20 ft vaulted ceilings, skylights, big wood windows, & open floor plan make bright & cheery home. Curved staircase leads to large landing, & huge MBdrm, connecting dressing room w/separate vanity, & sink! Downstairs is a large rec room & (den/bdrm/office) has separate entrance and has a potential to make a suite.
Pièces
- TypeNiveauDimensionsPlancher
- SalonPrincipal23' 3" x 15' 3.9"Autre
- Salle à mangerPrincipal13' 6.9" x 11' 9.9"Autre
- CuisinePrincipal14' x 11'Autre
- Chambre à coucherPrincipal12' x 10' 3"Autre
- FoyerPrincipal11' x 8'Autre
- PatioPrincipal22' 9.6" x 13' 6"Autre
- Salle de lavagePrincipal10' 8" x 9' 8"Autre
- Chambre à coucher principaleAu-dessus19' 3.9" x 11' 2"Autre
- Penderie (Walk-in)Au-dessus17' 6.9" x 10' 5"Autre
- NidAu-dessus15' 3.9" x 8' 3.9"Autre
- Chambre à coucherAu-dessus19' x 9' 3.9"Autre
- RangementAu-dessus6' 6" x 4' 2"Autre
- RangementEn dessous20' 5" x 14' 9.6"Autre
- Salle de loisirsEn dessous36' x 21' 6.9"Autre
- Chambre à coucherEn dessous18' 2" x 9' 3"Autre
- SaunaEn dessous7' 5" x 5' 6"Autre
- ServiceEn dessous13' 6.9" x 5'Autre
Agents de cette inscription
Demandez plus d’infos
Demandez plus d’infos
Emplacement
3626 Main Avenue, Belcarra, British Columbia, V3H 4P7 Canada
Autour de cette propriété
En savoir plus au sujet du quartier et des commodités autour de cette résidence.
Demander de l’information sur le quartier
En savoir plus au sujet du quartier et des commodités autour de cette résidence
Demander maintenantCalculatrice de versements hypothécaires
- $
- %$
- %
- Capital et intérêts 0
- Impôt foncier 0
- Frais de copropriété 0

