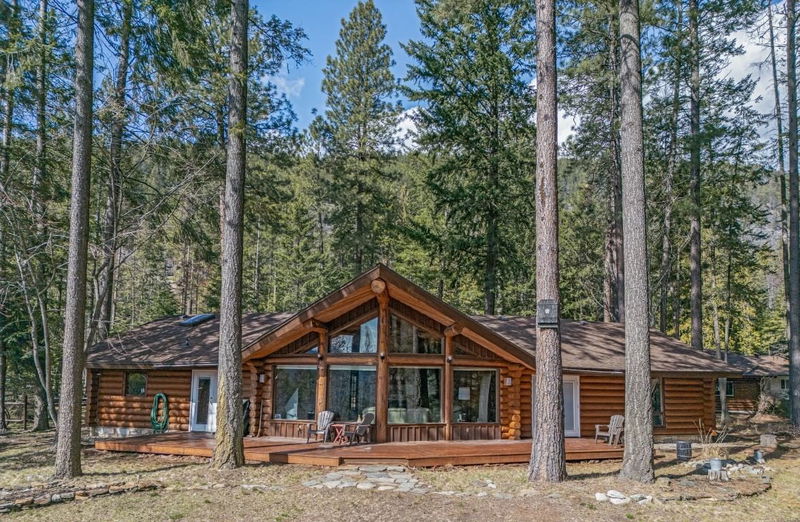Caractéristiques principales
- MLS® #: 10341223
- ID de propriété: SIRC2347640
- Type de propriété: Résidentiel, Maison unifamiliale détachée
- Aire habitable: 1 730 pi.ca.
- Grandeur du terrain: 1,79 ac
- Construit en: 1984
- Chambre(s) à coucher: 3
- Salle(s) de bain: 2
- Stationnement(s): 8
- Inscrit par:
- Real Broker B.C. Ltd
Description de la propriété
Welcome to this charming and efficient one-level log home nestled in the woods! Bright and beautifully maintained, this three-bedroom + office, two-bathroom home offers the perfect blend of rustic warmth and modern comfort. Enjoy low-maintenance living with a fully fenced and gated property, a beautiful back deck perfect for relaxing or entertaining, and a spacious 25x25 ft shop for your vehicles or hobbies. You’ll also love the circular driveway featuring a timer-controlled water feature at its center.
Inside, you’ll find thoughtful upgrades including bathroom with in-floor heat, central vac, WETT certified wood stove, and a heat pump system with central air to keep things comfortable year-round. Outside, a newer well pump, water line, and water heater provide added peace of mind—plus a great-producing well.
Included extras make this home even better: a TV, sound system with indoor/outdoor speakers, wired security cameras, timer-controlled driveway lights, firewood supply, and a lawn mower—all ready for you to move in and enjoy. Call your realtor and book a showing today!!
Pièces
- TypeNiveauDimensionsPlancher
- Bureau à domicilePrincipal10' 9" x 8' 2"Autre
- Salle de lavagePrincipal12' 6" x 12' 5"Autre
- SalonPrincipal28' 3.9" x 23' 9.9"Autre
- Chambre à coucher principalePrincipal12' 8" x 13' 5"Autre
- Chambre à coucherPrincipal12' 2" x 16' 3"Autre
- Chambre à coucherPrincipal12' 2" x 10' 6"Autre
- Salle de bainsPrincipal8' 11" x 6' 9"Autre
- Salle de bainsPrincipal6' 9" x 7' 9"Autre
- CuisinePrincipal12' 9" x 12' 9.6"Autre
- Salle à mangerPrincipal11' 9" x 16' 5"Autre
Agents de cette inscription
Demandez plus d’infos
Demandez plus d’infos
Emplacement
4691 Goat River Road N, Arrow Creek, British Columbia, V0B 1G9 Canada
Autour de cette propriété
En savoir plus au sujet du quartier et des commodités autour de cette résidence.
Demander de l’information sur le quartier
En savoir plus au sujet du quartier et des commodités autour de cette résidence
Demander maintenantCalculatrice de versements hypothécaires
- $
- %$
- %
- Capital et intérêts 3 125 $ /mo
- Impôt foncier n/a
- Frais de copropriété n/a

