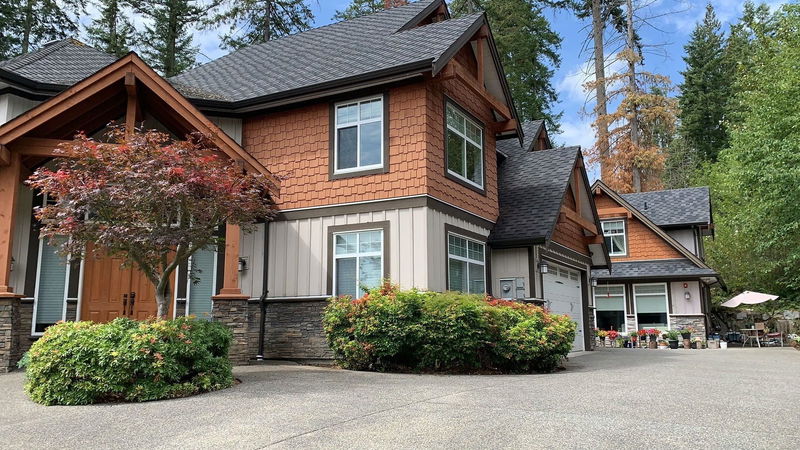Caractéristiques principales
- MLS® #: R2993837
- ID de propriété: SIRC2386380
- Type de propriété: Résidentiel, Maison unifamiliale détachée
- Aire habitable: 6 899 pi.ca.
- Grandeur du terrain: 1 ac
- Construit en: 2009
- Chambre(s) à coucher: 6+2
- Salle(s) de bain: 6+1
- Stationnement(s): 6
- Inscrit par:
- Royal Pacific Realty Corp.
Description de la propriété
This beautiful, stunning West Coast design home sits on a one-acre lot, with luxury and high-quality craft workmanship, features a 20-foot soaring ceiling in the living room, top-line appliances, a beverage wet bar with a built-in Nespresso machine, a walk-in pantry, and the list goes on. A matching 2 bdrm over 1000 sqft coach house, and a 2 bdrm walk-out legal suite on the garden level, fenced yard surrounded by trails, lakes and beaches, and yet has easy access to the shopping centres, sky train station, and the West Coast express to downtown. Don't miss this ideal location for a rural relaxation setting, and in reach of your enjoyment of city life.
Pièces
- TypeNiveauDimensionsPlancher
- SalonPrincipal15' 11" x 13' 5"Autre
- Salle à mangerPrincipal13' 9" x 15'Autre
- CuisinePrincipal16' x 23' 11"Autre
- Salle familialePrincipal17' x 9' 9.9"Autre
- BoudoirPrincipal12' 6.9" x 11' 11"Autre
- NidPrincipal11' x 7' 8"Autre
- FoyerPrincipal11' 9" x 11' 6.9"Autre
- Garde-mangerPrincipal7' 11" x 6' 9.6"Autre
- Salle de lavagePrincipal11' 2" x 6' 8"Autre
- Chambre à coucher principaleAu-dessus14' 2" x 21' 5"Autre
- Chambre à coucherAu-dessus12' 3" x 13' 11"Autre
- Chambre à coucherAu-dessus12' 6.9" x 16' 9.9"Autre
- Chambre à coucherAu-dessus16' 9.9" x 14' 6.9"Autre
- Salle de sportEn dessous10' 3.9" x 9' 9.9"Autre
- Média / DivertissementEn dessous15' 9" x 14' 9"Autre
- Bureau à domicileEn dessous14' 5" x 10' 11"Autre
- CuisineEn dessous10' 9" x 8'Autre
- SalonPrincipal13' 9" x 16'Autre
- Chambre à coucherEn dessous10' x 12'Autre
- Chambre à coucherEn dessous10' x 10'Autre
- SalonSous-sol16' x 12'Autre
- Salle à mangerSous-sol8' x 8'Autre
- CuisineSous-sol10' x 8'Autre
- Chambre à coucherSous-sol10' x 12'Autre
- Chambre à coucherSous-sol10' x 10'Autre
Agents de cette inscription
Demandez plus d’infos
Demandez plus d’infos
Emplacement
1465 Crystal Creek Drive, Anmore, British Columbia, V3H 0A3 Canada
Autour de cette propriété
En savoir plus au sujet du quartier et des commodités autour de cette résidence.
Demander de l’information sur le quartier
En savoir plus au sujet du quartier et des commodités autour de cette résidence
Demander maintenantCalculatrice de versements hypothécaires
- $
- %$
- %
- Capital et intérêts 19 825 $ /mo
- Impôt foncier n/a
- Frais de copropriété n/a

