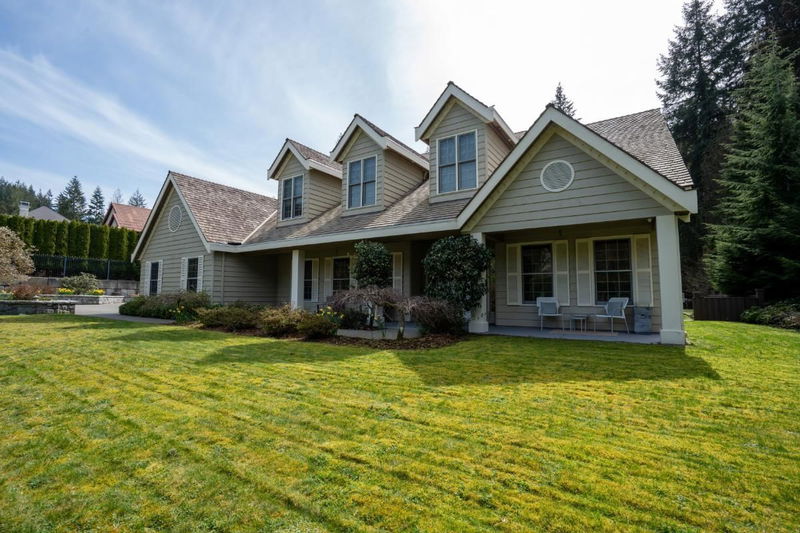Caractéristiques principales
- MLS® #: R2988047
- ID de propriété: SIRC2361152
- Type de propriété: Résidentiel, Maison unifamiliale détachée
- Aire habitable: 3 915 pi.ca.
- Grandeur du terrain: 1 ac
- Construit en: 1995
- Chambre(s) à coucher: 6
- Salle(s) de bain: 4
- Stationnement(s): 8
- Inscrit par:
- RE/MAX Sabre Realty Group
Description de la propriété
A gated entrance invites you to this flat 1 acre estate, one of the best locations in Anmore, South facing back yard, backing on to green space with privacy on all sides, allowing you to enjoy the pool, hot tub, putting green, and landscaped grounds in complete privacy. This Cape Cod-inspired home has a gourmet kitchen with Sub-Zero fridge/freezer, double wall ovens, large island, walk out to the patio/pool. Perfect for kids and entertaining. Upstairs are 3 spacious bdrms, with walk-in closets, incl. a primary suite with 2 walk-ins and a renovated ensuite, 2nd bdrm has a private Livingroom attached (very unique). Hundreds of thousands of dollars in renos over the past few yrs, Bathrooms, Floors, New A/C, tankless water heater, Pool liner, Pool patio/deck, Septic system, and roof warranty.
Pièces
- TypeNiveauDimensionsPlancher
- SalonPrincipal15' 6.9" x 15' 2"Autre
- CuisinePrincipal18' 6" x 14' 11"Autre
- Salle à mangerPrincipal15' 6.9" x 12' 9.6"Autre
- Salle à mangerPrincipal16' 6" x 8' 8"Autre
- Salle polyvalentePrincipal12' 6.9" x 19' 11"Autre
- BoudoirPrincipal13' 6.9" x 12' 6"Autre
- FoyerPrincipal10' 9.6" x 12' 6"Autre
- Garde-mangerPrincipal8' 11" x 4' 6.9"Autre
- Chambre à coucherPrincipal14' 3.9" x 15' 9"Autre
- Salle de lavagePrincipal9' 11" x 15' 6"Autre
- Chambre à coucher principaleAu-dessus15' 6" x 12' 9.6"Autre
- Penderie (Walk-in)Au-dessus5' 9.9" x 5' 9.9"Autre
- Penderie (Walk-in)Au-dessus5' 9.9" x 5' 6.9"Autre
- Chambre à coucherAu-dessus12' 3" x 22' 9.9"Autre
- Chambre à coucherAu-dessus17' 3.9" x 23'Autre
- Penderie (Walk-in)Au-dessus5' x 9' 8"Autre
- BoudoirAu-dessus13' 6.9" x 11' 8"Autre
- Penderie (Walk-in)Au-dessus6' 9" x 3' 6"Autre
- SalonPrincipal12' 5" x 16' 9.9"Autre
- Chambre à coucherPrincipal10' 2" x 11' 9.6"Autre
- Chambre à coucherPrincipal11' 3.9" x 9' 9"Autre
- CuisinePrincipal11' 2" x 7' 8"Autre
- RangementPrincipal14' 6.9" x 9' 8"Autre
- Salle polyvalenteAu-dessus14' 9" x 35' 3.9"Autre
Agents de cette inscription
Demandez plus d’infos
Demandez plus d’infos
Emplacement
120 Strong Road, Anmore, British Columbia, V3H 5E9 Canada
Autour de cette propriété
En savoir plus au sujet du quartier et des commodités autour de cette résidence.
Demander de l’information sur le quartier
En savoir plus au sujet du quartier et des commodités autour de cette résidence
Demander maintenantCalculatrice de versements hypothécaires
- $
- %$
- %
- Capital et intérêts 19 522 $ /mo
- Impôt foncier n/a
- Frais de copropriété n/a

