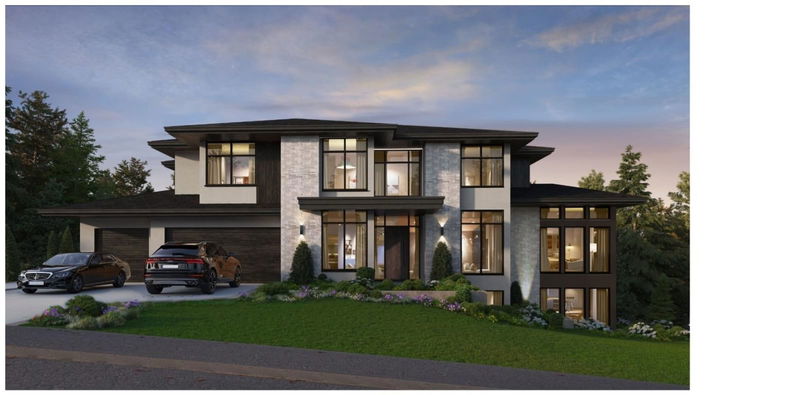Caractéristiques principales
- MLS® #: R2960047
- ID de propriété: SIRC2255411
- Type de propriété: Résidentiel, Maison unifamiliale détachée
- Aire habitable: 5 078 pi.ca.
- Grandeur du terrain: 0,36 ac
- Construit en: 2025
- Chambre(s) à coucher: 4+1
- Salle(s) de bain: 5+1
- Stationnement(s): 7
- Inscrit par:
- Royal LePage Sterling Realty
Description de la propriété
RARE PRESALE OPPORTUNITY. Bella Terra by the Lake, an exclusive enclave of unparalleled luxury homes designed and built by 2024 Georgie Award builder Christen Luxury Homes! Upon entering this architechrral masterpiece, you will be greeted by modem sophistication & exceptional finishing. Interior features include 5 generously sized bedrooms, 4 with their own ensuite baths (6.5 total baths), engineered oak flooring, radiant in floor heating, HR V with AC, designer lighting, Control 4 home automation, 3-car garage & more! Downstairs is a lovely self-contained I-bedroom suite with laundry, large rec room, gym & wet bar. Prepare to be spoiled by the private fully fenced yard with fire pit, outdoor kitchen, BBQ, landscape lighting, in ground sprinklers & 340 square feet of covered area.
Pièces
- TypeNiveauDimensionsPlancher
- Penderie (Walk-in)Au-dessus5' 6" x 5' 8"Autre
- Chambre à coucherAu-dessus11' 9.6" x 11' 3.9"Autre
- Chambre à coucherAu-dessus10' 9.9" x 12' 3.9"Autre
- Chambre à coucherSous-sol10' x 11' 6"Autre
- CuisineSous-sol7' 9.9" x 14'Autre
- Salle à mangerSous-sol5' 3.9" x 8' 3.9"Autre
- SalonSous-sol10' x 12' 9"Autre
- Salle de loisirsSous-sol19' 3" x 19' 6"Autre
- Salle de sportSous-sol13' 6" x 16' 3.9"Autre
- RangementSous-sol8' x 18' 8"Autre
- CuisinePrincipal10' x 16'Autre
- Pièce principalePrincipal17' 6" x 19'Autre
- Salle à mangerPrincipal11' 3.9" x 15'Autre
- Bureau à domicilePrincipal11' x 13'Autre
- NidPrincipal11' x 16'Autre
- Cuisine wokPrincipal6' x 13' 2"Autre
- Chambre à coucher principaleAu-dessus16' x 16'Autre
- Penderie (Walk-in)Au-dessus7' 3.9" x 15' 2"Autre
- Chambre à coucherAu-dessus11' 3" x 11' 9"Autre
Agents de cette inscription
Demandez plus d’infos
Demandez plus d’infos
Emplacement
3116 Chestnut Crescent, Anmore, British Columbia, V3H 0J4 Canada
Autour de cette propriété
En savoir plus au sujet du quartier et des commodités autour de cette résidence.
Demander de l’information sur le quartier
En savoir plus au sujet du quartier et des commodités autour de cette résidence
Demander maintenantCalculatrice de versements hypothécaires
- $
- %$
- %
- Capital et intérêts 20 499 $ /mo
- Impôt foncier n/a
- Frais de copropriété n/a

