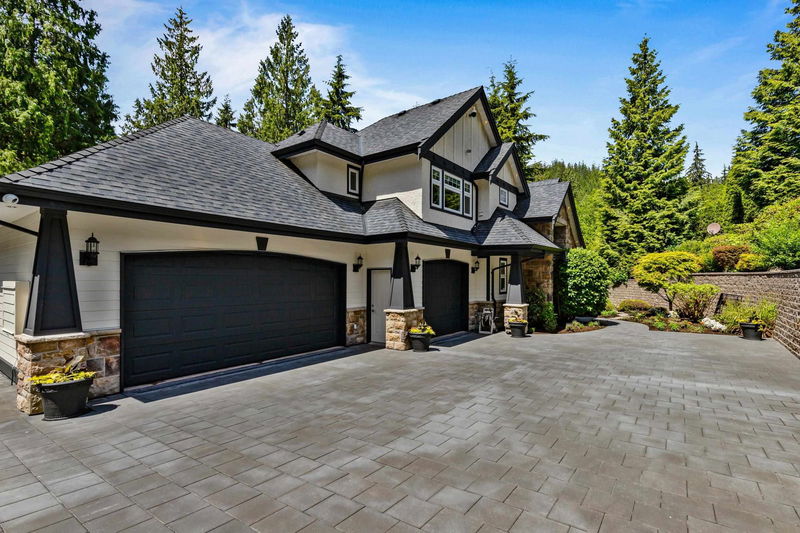Caractéristiques principales
- MLS® #: R2924227
- ID de propriété: SIRC2080460
- Type de propriété: Résidentiel, Maison unifamiliale détachée
- Aire habitable: 5 023 pi.ca.
- Grandeur du terrain: 26 136 pi.ca.
- Construit en: 2006
- Chambre(s) à coucher: 5
- Salle(s) de bain: 4+1
- Stationnement(s): 7
- Inscrit par:
- Royal LePage West Real Estate Services
Description de la propriété
Enter this sanctuary through the private gate, tranquility will envelop you with total privacy & a magnificent estate that you'll proudly call home. The design is classic, & the open floor plan is modern. A spacious main floor features a large kitchen for entertaining, bright windows, & a dining area for serene meals with the butler prep area, just a few steps away from the formal dining room. The expansive family room is perfect for quality time. Upstairs, 3 bdrms await, the primary one being exceptionally spacious. The lower level boasts a home theatre, 2 bdrms, & a setup ideal for in-law living. The updates are extensive, from new exterior & interior paint to appliances, flooring, lighting, & even a new paving stone driveway. This home is an absolute pleasure to showcase.
Pièces
- TypeNiveauDimensionsPlancher
- FoyerPrincipal8' 2" x 10' 11"Autre
- Salle à mangerPrincipal11' 6.9" x 11' 11"Autre
- CuisinePrincipal15' 3" x 15' 9.6"Autre
- Salle à mangerPrincipal15' 9.6" x 9' 3"Autre
- BibliothèquePrincipal21' 9.6" x 17'Autre
- VestibulePrincipal8' 8" x 4' 6.9"Autre
- Chambre à coucher principaleAu-dessus15' 9.6" x 16'Autre
- Penderie (Walk-in)Au-dessus9' 6" x 7' 11"Autre
- Salle de lavageAu-dessus7' 9" x 8' 9"Autre
- Chambre à coucherAu-dessus11' 9.6" x 10' 3"Autre
- Chambre à coucherAu-dessus11' 3" x 10' 3.9"Autre
- Chambre à coucherEn dessous11' 6.9" x 9' 9.9"Autre
- Chambre à coucherEn dessous14' 11" x 15' 11"Autre
- Penderie (Walk-in)En dessous6' x 7' 9"Autre
- CuisineEn dessous12' 5" x 13' 6.9"Autre
- Média / DivertissementEn dessous19' 6" x 17' 9.9"Autre
- RangementEn dessous11' 6" x 4' 2"Autre
- Salle familialeEn dessous21' 9" x 17' 9.9"Autre
Agents de cette inscription
Demandez plus d’infos
Demandez plus d’infos
Emplacement
2668 Fern Drive, Anmore, British Columbia, V3H 5M6 Canada
Autour de cette propriété
En savoir plus au sujet du quartier et des commodités autour de cette résidence.
Demander de l’information sur le quartier
En savoir plus au sujet du quartier et des commodités autour de cette résidence
Demander maintenantCalculatrice de versements hypothécaires
- $
- %$
- %
- Capital et intérêts 17 574 $ /mo
- Impôt foncier n/a
- Frais de copropriété n/a

