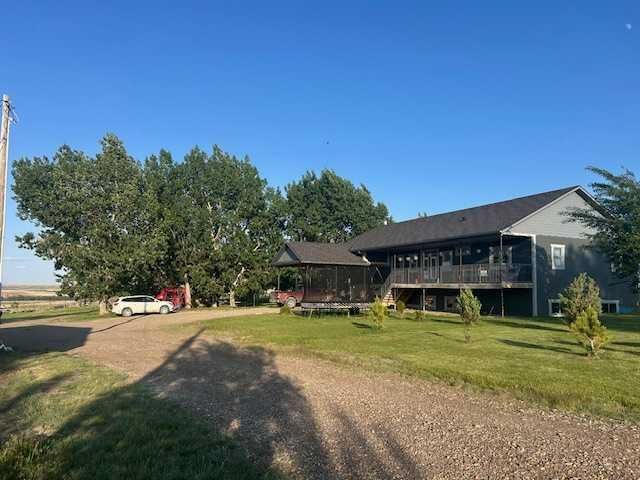Caractéristiques principales
- MLS® #: A2228598
- ID de propriété: SIRC2468152
- Type de propriété: Résidentiel, Maison unifamiliale détachée
- Aire habitable: 2 120 pi.ca.
- Grandeur du terrain: 16,66 ac
- Construit en: 2017
- Chambre(s) à coucher: 4+4
- Salle(s) de bain: 3
- Inscrit par:
- Real Estate Centre
Description de la propriété
Large modern home and shop on 16.6 acres with river view! Very appealing 16.6 acre property overlooking the Old Man River to the north and good river valley view to the east also. There is a 40' X 40' insulated/heated shop, shelters for cattle etc., 2 grain bins and old mobile home used as chicken coop. Large 8 year old home is 2120 sq. ft., 8 bedrooms and 3 bathrooms, 9' ceilings, kitchen has 2 pantries, huge living room and basement family rooms with central A/C. Home has ICF basement, fibre cement siding, triple pane windows, lots of tile in bathrooms and on all lower basement walls, vinyl planking throughout main floor and is fully finished except basement floor (basement floor was painted and paint has peeled as shown in pictures). Enjoy the view on front porch that measures 34' X 7' 6" and also 12' X 21' rear deck. Property has good mature trees and lots of well established trees coming along for good shelter, 2 SMRID water outlets and 10 acres "water rights" with rural agriculture zoning. Cistern is approx. 5000 gallons with septic tank and field.
Pièces
- TypeNiveauDimensionsPlancher
- Cuisine avec coin repasPrincipal13' x 17'Autre
- Salle familialePrincipal15' 6.9" x 17'Autre
- SalonPrincipal15' 9" x 18' 5"Autre
- Chambre à coucher principalePrincipal12' 6" x 15'Autre
- Chambre à coucherPrincipal10' 2" x 12' 2"Autre
- Chambre à coucherPrincipal10' x 11' 9"Autre
- Chambre à coucherPrincipal11' 8" x 12' 6.9"Autre
- Chambre à coucherSous-sol11' 2" x 12' 3.9"Autre
- Chambre à coucherSous-sol10' 9" x 10' 9"Autre
- Chambre à coucherSous-sol15' 9" x 13' 6.9"Autre
- Chambre à coucherSous-sol12' 6.9" x 13' 8"Autre
- Salle de lavagePrincipal9' 6.9" x 9'Autre
- Salle familialeSous-sol28' x 25' 5"Autre
- RangementSous-sol4' 8" x 9' 6"Autre
- Salle de bain attenantePrincipal4' 8" x 8' 2"Autre
- Salle de bainsPrincipal5' 3" x 6' 6"Autre
- Salle de bainsSous-sol6' 8" x 7' 6"Autre
Agents de cette inscription
Demandez plus d’infos
Demandez plus d’infos
Emplacement
112029 Rr 144, Rural Taber, Alberta, T0K 1X0 Canada
Autour de cette propriété
En savoir plus au sujet du quartier et des commodités autour de cette résidence.
Demander de l’information sur le quartier
En savoir plus au sujet du quartier et des commodités autour de cette résidence
Demander maintenantCalculatrice de versements hypothécaires
- $
- %$
- %
- Capital et intérêts 0
- Impôt foncier 0
- Frais de copropriété 0

