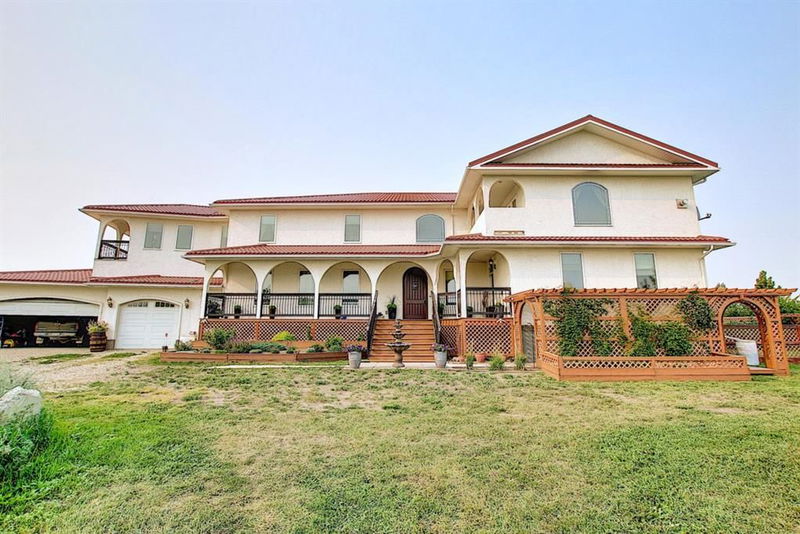Caractéristiques principales
- MLS® #: A2166876
- ID de propriété: SIRC2320533
- Type de propriété: Résidentiel, Maison unifamiliale détachée
- Aire habitable: 6 201,80 pi.ca.
- Construit en: 2013
- Chambre(s) à coucher: 6
- Salle(s) de bain: 4+2
- Stationnement(s): 5
- Inscrit par:
- RE/MAX Realty Horizon
Description de la propriété
A rare opportunity to own this Luxurious Custom Built Estate Home minutes from Calgary and Strathmore. With over 6000 sq ft of old world charm and modern conveniences in a warm family home. Tastefully decorated with beautifully detailing thru out the home. Highlights include a elegant foyer as your enter with Venetian plastered wall to stunning open riser staircase. Be awed with the soaring ceiling and open and functional floor plan. Entertain in your gourmet kitchen with top of line appliances and Marble counters with an abundance of cabinet space on Terracotta Tile floors thru out the main floor. Two storey high ceilings in great room with a grand fireplace .Enjoy large dinner parties in the formal dining room. The master retreat is located on the main floor is a sanctuary for two with a luxurious 5 piece Ensuite . Enjoy the covered balcony that connects kitchen- great room -master suite to rock garden. The upper floor features a balcony off the entertainment area with three bedrooms and Craft room. The oversized Triple Attached garage is a car collector dream . 43'x31' with a work shop area all with in floor heating is off the main laundry room/mud room. Basement is undeveloped with full mechanical room twin boilers, rapid recovery hot water tanks Air conditioning coils have been installed in furnaces for future use, and basement has in floor heat. All this and it come with a full legal suite with 1873 sq ft of home designed for Family or friends or maybe make a bed and breakfast. Suite has 3 bedrooms 2 1/2 Bathrooms family room with fireplace kitchen and office, separate entrance. There are two wells and septic system to supply water to both homes. No problem with RV parking on this ever changing acreage it has a detached 24x20 garage and a repurposed home on original site is being used for storage and chicken coupe. Lots of mature trees and fruit trees and vegetable garden on this fully fenced property. This property has to be seen to be fully appreciated.
Pièces
- TypeNiveauDimensionsPlancher
- Salle de bain attenantePrincipal14' 6.9" x 13' 8"Autre
- Salle de bainsPrincipal7' 3.9" x 3' 9"Autre
- Salle de bainsInférieur8' 2" x 9' 9"Autre
- Salle de bainsPrincipal5' 11" x 5'Autre
- FoyerPrincipal15' 6.9" x 12' 5"Autre
- SalonPrincipal21' 9.6" x 18' 3.9"Autre
- Salle à mangerPrincipal13' x 21' 11"Autre
- CuisinePrincipal22' 9.6" x 15' 6.9"Autre
- VestibulePrincipal7' x 7' 11"Autre
- Salle de lavagePrincipal11' 9.6" x 11' 11"Autre
- VestibulePrincipal13' 2" x 11' 11"Autre
- Bureau à domicilePrincipal8' 5" x 23' 9.6"Autre
- Salle de lavagePrincipal11' 9.6" x 11' 11"Autre
- Chambre à coucher principalePrincipal16' x 20' 8"Autre
- Pièce bonusInférieur19' 9.6" x 22' 3"Autre
- Chambre à coucherInférieur16' x 12' 9.9"Autre
- Chambre à coucherInférieur13' 11" x 12' 9.9"Autre
- Pièce de loisirsInférieur10' 11" x 13' 8"Autre
- Chambre à coucherInférieur17' 3" x 11' 11"Autre
- Chambre à coucherInférieur12' 8" x 10'Autre
- Chambre à coucherInférieur16' 2" x 12' 5"Autre
- RangementInférieur6' 5" x 9' 3.9"Autre
- Coin repasInférieur13' 2" x 6' 9.9"Autre
- CuisineInférieur12' 5" x 10' 6.9"Autre
- Salle de bainsInférieur10' 11" x 7'Autre
- Salle de bainsInférieur8' 6.9" x 5'Autre
Agents de cette inscription
Demandez plus d’infos
Demandez plus d’infos
Emplacement
255046 Tsp Rd250 Road, Rural Wheatland County, Alberta, T1P 0K6 Canada
Autour de cette propriété
En savoir plus au sujet du quartier et des commodités autour de cette résidence.
- 24.32% 50 à 64 ans
- 18.24% 35 à 49 ans
- 17.57% 20 à 34 ans
- 10.81% 65 à 79 ans
- 8.78% 15 à 19 ans
- 6.76% 5 à 9 ans
- 6.76% 10 à 14 ans
- 4.73% 0 à 4 ans ans
- 2.03% 80 ans et plus
- Les résidences dans le quartier sont:
- 78.05% Ménages unifamiliaux
- 17.07% Ménages d'une seule personne
- 2.44% Ménages multifamiliaux
- 2.44% Ménages de deux personnes ou plus
- 142 000 $ Revenu moyen des ménages
- 54 200 $ Revenu personnel moyen
- Les gens de ce quartier parlent :
- 93.37% Anglais
- 2.65% Allemand
- 1.32% Espagnol
- 0.67% Français
- 0.67% Tagalog (pilipino)
- 0.67% Néerlandais
- 0.67% Anglais et français
- 0% Pied-noir
- 0% Atikamekw
- 0% Ililimowin (Moose Cree)
- Le logement dans le quartier comprend :
- 100% Maison individuelle non attenante
- 0% Maison jumelée
- 0% Duplex
- 0% Maison en rangée
- 0% Appartement, moins de 5 étages
- 0% Appartement, 5 étages ou plus
- D’autres font la navette en :
- 3.7% Marche
- 3.7% Autre
- 0% Transport en commun
- 0% Vélo
- 32.41% Diplôme d'études secondaires
- 23.15% Certificat ou diplôme d'un collège ou cégep
- 17.59% Aucun diplôme d'études secondaires
- 12.97% Certificat ou diplôme d'apprenti ou d'une école de métiers
- 6.48% Baccalauréat
- 5.55% Certificat ou diplôme universitaire supérieur au baccalauréat
- 1.85% Certificat ou diplôme universitaire inférieur au baccalauréat
- L’indice de la qualité de l’air moyen dans la région est 1
- La région reçoit 182.1 mm de précipitations par année.
- La région connaît 7.39 jours de chaleur extrême (30.26 °C) par année.
Demander de l’information sur le quartier
En savoir plus au sujet du quartier et des commodités autour de cette résidence
Demander maintenantCalculatrice de versements hypothécaires
- $
- %$
- %
- Capital et intérêts 6 299 $ /mo
- Impôt foncier n/a
- Frais de copropriété n/a

