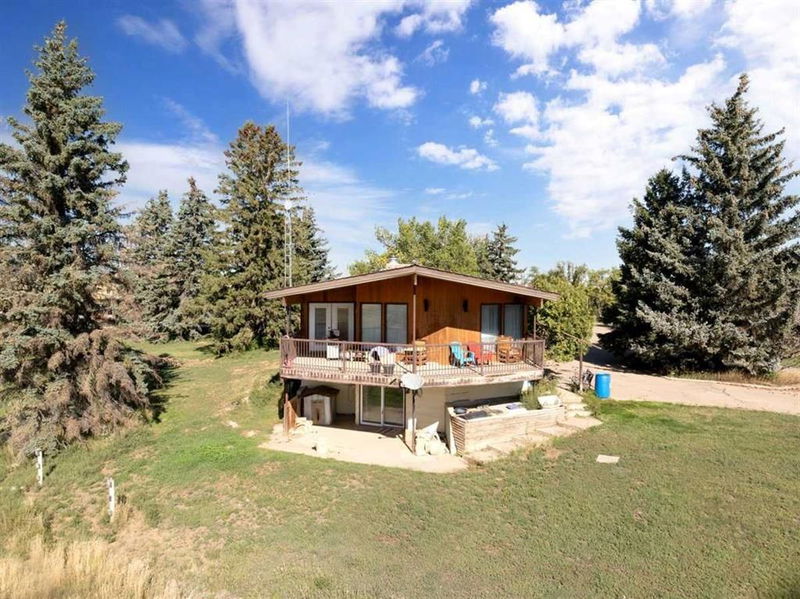Caractéristiques principales
- MLS® #: A2164522
- ID de propriété: SIRC2078736
- Type de propriété: Résidentiel, Maison unifamiliale détachée
- Aire habitable: 1 809 pi.ca.
- Construit en: 1980
- Chambre(s) à coucher: 3+1
- Salle(s) de bain: 2+1
- Inscrit par:
- Century 21 Foothills Real Estate
Description de la propriété
Stop the car and look and see what this 71 acre farm has to offer, as you drive up you are welcomed by a paved driveway lined with mature trees and town water!! The A framed bungalow sits overlooking the prairies with a covered deck perfect for enjoying the summer evenings. Plenty of room for a car enthusiast with a 30x40 heated shop with a concrete floor and 220!! There is also a 42x100 foot cold storage with concrete as well as a 20x50 garage. All the buildings have tin roofs as an added bonus!! As you enter the main home you will be welcomed by a vaulted ceiling with a huge open room that also features the stunning views as well as beautiful rock fireplace with gas lighter/wood burner. The large country kitchen is extremely functional. Down the hall are 3 good sized bedrooms and a 4 piece bathroom. Main floor laundry with access of the side of the house keep the messes contained!! Downstairs is a dream with a walk out basement with in floor heat, wet bar and a perfect games room as well as plenty of storage and a 5 piece bath. There is also a 1993 mobile on the property that is currently rented out. It has 3 bedrooms and 2 baths. Outside there is more outbuildings with a 25x50 heated barn that could easily be set back up to have water in it and an older barn that is in great shape. There is also a lean too with runs and water to the pens. This property has a little bit of everything for everyone so don't delay and come look at it today!!
Pièces
- TypeNiveauDimensionsPlancher
- Salle de bainsPrincipal2' 11" x 6' 11"Autre
- Salle de bainsPrincipal8' 5" x 7' 3"Autre
- Chambre à coucherPrincipal11' 9.9" x 9' 9.9"Autre
- Chambre à coucherPrincipal12' 9.9" x 11' 2"Autre
- Salle à mangerPrincipal11' 6" x 10' 3"Autre
- FoyerSupérieur12' x 10' 8"Autre
- Salle de lavagePrincipal9' 3" x 7' 11"Autre
- SalonPrincipal27' 9.6" x 21'Autre
- Chambre à coucher principalePrincipal14' 9.9" x 11' 2"Autre
- Salle de bainsSous-sol5' 6" x 9' 2"Autre
- Salle de jeuxSous-sol5' 8" x 7' 9"Autre
- Chambre à coucherSous-sol10' 3.9" x 13' 9.6"Autre
- BoudoirSous-sol16' 11" x 12' 9.9"Autre
- Salle familialeSous-sol21' x 20' 6"Autre
- Salle de jeuxSous-sol15' 3" x 26' 3.9"Autre
- RangementSous-sol6' 2" x 13' 9.6"Autre
- ServiceSous-sol9' 8" x 13' 6"Autre
Agents de cette inscription
Demandez plus d’infos
Demandez plus d’infos
Emplacement
163052 Hwy 845, Rural Vulcan County, Alberta, T0L0B7 Canada
Autour de cette propriété
En savoir plus au sujet du quartier et des commodités autour de cette résidence.
Demander de l’information sur le quartier
En savoir plus au sujet du quartier et des commodités autour de cette résidence
Demander maintenantCalculatrice de versements hypothécaires
- $
- %$
- %
- Capital et intérêts 0
- Impôt foncier 0
- Frais de copropriété 0

