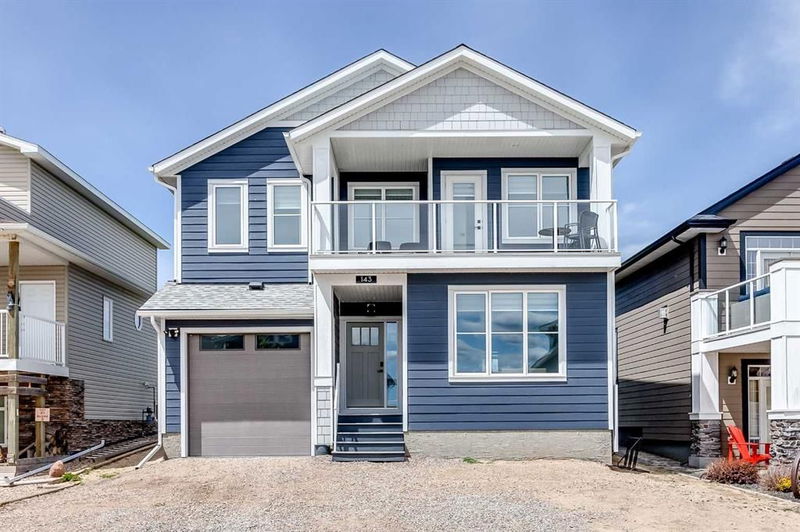Caractéristiques principales
- MLS® #: A2136433
- ID de propriété: SIRC1903225
- Type de propriété: Résidentiel, Maison unifamiliale détachée
- Aire habitable: 1 617 pi.ca.
- Grandeur du terrain: 2 956 pi.ca.
- Construit en: 2022
- Chambre(s) à coucher: 3
- Salle(s) de bain: 2+1
- Stationnement(s): 2
- Inscrit par:
- MaxWell Capital Realty
Description de la propriété
*** Price Drop !! Buy now at a lower price and enjoy our warm late summer weather!! ***. Welcome to Lake McGregor Estates! Conveniently located 90 minutes from Calgary, it is an easy trip for the whole family to enjoy on the weekends. Lake McGregor is 40kms long and full of sandy beaches with clean warm water. The resort offers private access to the lake and boat slips for its residents. Open all year round so you can spend the hot summer days out on the water or lounging by the heated outdoor pool and the cool winter days ice fishing, skating and warming up in the hot tub.
143 White Pelican Way is a recent build and is everything you want in your lake house. It was built on the premise of a having a worry-free cottage and so the design and materials were chosen accordingly. Upgraded shingles and Hardie Board siding means your exterior is protected for years to come, despite what mother nature throws at it. Inside you have tankless hot water so you aren’t heating water while you are away, wired ring cameras to monitor the home from top to bottom and luxury vinyl plank flooring throughout to provide beauty, durability and ease of cleaning. The high ceilings, and large windows create an open airy feel. Enjoy entertaining family and friends in the beautiful kitchen with quartz counters, 10-foot island with eating bar, gas range and hi grade appliance package. The living area spoils you with a modern wood burning fire place for winter days or evenings with a good book. Looking for a swim or soak in the community pool or hot tub ?.... just step out the back door and cross the manicured grass field to the clubhouse.
The upstairs is exquisite, offering a large primary bedroom with lake views, ensuite and private balcony. The two other upper bedrooms have ample room for children and guests to rest after long days at the beach and nights spent around a crackling fire. For your convenience the laundry is located on this floor as well. If you are not ready to turn in you can enjoy the sunset and watch your children play at the park or pool from the second-floor patio space! An oversize single attached garage has room for your boat, beach toys, golf clubs, sports equipment or golf cart. The basement is partially finished and can easily add another living space, bedroom and washroom to the home. Additional home highlights include and extensive speaker system and central air. The resort includes many amenities such as basketball court, baseball diamond, tennis court, beach volleyball, driving range, indoor pool, outdoor pool, hot tub, the list goes on. This property is a MUST SEE. Come check out Alberta's best kept secret!
Pièces
- TypeNiveauDimensionsPlancher
- Salle de bainsPrincipal0' x 0'Autre
- CuisinePrincipal14' 6.9" x 14' 6.9"Autre
- SalonPrincipal12' 9" x 18' 9.9"Autre
- Salle à mangerPrincipal9' 11" x 13' 3"Autre
- Salle de bain attenante2ième étage0' x 0'Autre
- Salle de bains2ième étage0' x 0'Autre
- Chambre à coucherInférieur9' 6" x 11'Autre
- Chambre à coucherInférieur13' 11" x 11'Autre
- Chambre à coucher principaleInférieur14' 6.9" x 10' 11"Autre
- Salle de lavageInférieur6' x 6' 3"Autre
Agents de cette inscription
Demandez plus d’infos
Demandez plus d’infos
Emplacement
143 White Pelican Way, Rural Vulcan County, Alberta, T0L 1G0 Canada
Autour de cette propriété
En savoir plus au sujet du quartier et des commodités autour de cette résidence.
Demander de l’information sur le quartier
En savoir plus au sujet du quartier et des commodités autour de cette résidence
Demander maintenantCalculatrice de versements hypothécaires
- $
- %$
- %
- Capital et intérêts 0
- Impôt foncier 0
- Frais de copropriété 0

