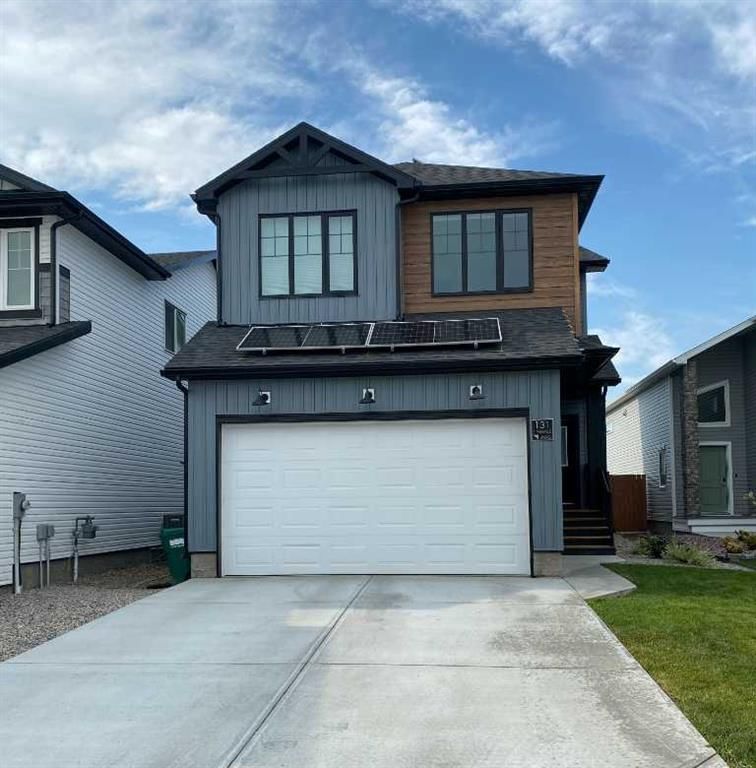Caractéristiques principales
- MLS® #: A2185444
- ID de propriété: SIRC2233282
- Type de propriété: Résidentiel, Maison unifamiliale détachée
- Aire habitable: 1 791 pi.ca.
- Construit en: 2022
- Chambre(s) à coucher: 3
- Salle(s) de bain: 2+1
- Stationnement(s): 4
- Inscrit par:
- Royal Lepage South Country - Lethbridge
Description de la propriété
Are you looking for a brand new home but don't want to pay all of the extra costs of making it liveable? Here is the perfect opportunity for you! The "Alloway" model by Stranville Living has farmhouse charm and has only been lived in for 20 months. Located in the desirable Country Meadows community that boasts a a park with a playground and a 1-km walking path. This community also has a new elementary school being built less than 5 minutes away. This two storey 3 bed/2.5 bath includes a bonus room and an office nook. This beautiful home has everything finished except for the basement. Since its purchase, numerous things have been added to make this home move-in ready! This includes Hunter-Douglas blinds, a washer/dryer, an AC unit, cedar fencing, a 10x12 composite deck, and finished landscaping on the back and sides of the house. The landscaping includes 3 garden beds, 3 trees, and a large lawn in the backyard. The additions don't stop there! This nearly new home also includes 10 solar panels that cover up to 90% of the electricity for a family of three. For the majority of the year, all that you're left paying on your electricity bill are the distribution fees and a small portion of your electricity usage. Contact your favourite agent to book a showing of this nearly new home!
Pièces
- TypeNiveauDimensionsPlancher
- SalonPrincipal38' 6.9" x 42' 9.6"Autre
- Salle à mangerPrincipal45' 5" x 33' 8"Autre
- CuisinePrincipal29' 3" x 45' 9.6"Autre
- Salle de bainsPrincipal17' x 16' 8"Autre
- Chambre à coucher principaleInférieur39' 11" x 48' 2"Autre
- Salle de bain attenanteInférieur28' 9" x 35'Autre
- Pièce bonusInférieur38' x 35'Autre
- Salle de bainsInférieur36' 9.6" x 16' 2"Autre
- Chambre à coucherInférieur32' 6.9" x 44' 6.9"Autre
- Chambre à coucherInférieur32' 6.9" x 41' 3"Autre
- FoyerPrincipal23' x 27' 8"Autre
Agents de cette inscription
Demandez plus d’infos
Demandez plus d’infos
Emplacement
131 Goldenrod Road W, Lethbridge, Alberta, T1J5W8 Canada
Autour de cette propriété
En savoir plus au sujet du quartier et des commodités autour de cette résidence.
Demander de l’information sur le quartier
En savoir plus au sujet du quartier et des commodités autour de cette résidence
Demander maintenantCalculatrice de versements hypothécaires
- $
- %$
- %
- Capital et intérêts 0
- Impôt foncier 0
- Frais de copropriété 0

