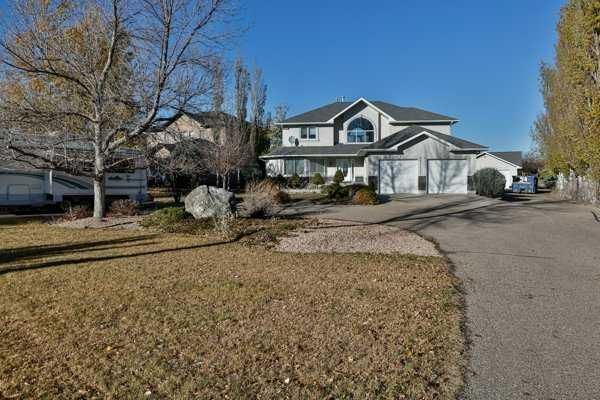Caractéristiques principales
- MLS® #: A2179628
- ID de propriété: SIRC2231495
- Type de propriété: Résidentiel, Maison unifamiliale détachée
- Aire habitable: 2 731 pi.ca.
- Construit en: 1998
- Chambre(s) à coucher: 3+2
- Salle(s) de bain: 4
- Inscrit par:
- RE/MAX REAL ESTATE - LETHBRIDGE
Description de la propriété
Sitting on .7 of an acre, with mature trees, underground sprinklers and a winding driveway, this home has incredible street appeal.
Featuring a lovely backyard with a garden and coulee view, is this executive home in the Sandstone subdivision in South Lethbridge. Built in 1998, it was designed and finished for the current owner. This 5 bedroom, 4 bath, fully developed home has some very good bones and reflects care and pride of ownership. Exceptional features include the welcoming foyer and winding staircase that set the stage for elegant entertaining and wonderful family living. Check out the solid oak, hardwood floors, the huge kitchen area, generous master suite, and the gonna make you smile deck off the gathering room upstairs. The finished basement includes two bedrooms, family room, 3-piece bath, cold room, and immaculate mechanical room.
Not to be missed is the three car, detached garage in back that has water, 12’ ceiling, and in-floor heating. This would be a spectacular space for the hobbyist, shop set-up, she-shed or toy storage.
Is this home in move-in condition – yes; but you’ll also be inspired to add your personal touch to make this home your own.
Pièces
- TypeNiveauDimensionsPlancher
- Salle de bainsPrincipal6' x 9'Autre
- Chambre à coucher principale2ième étage16' 3" x 18' 8"Autre
- Chambre à coucher2ième étage15' 9.9" x 11' 2"Autre
- Chambre à coucher2ième étage12' 6.9" x 12' 6.9"Autre
- Salle de bains2ième étage4' 11" x 12'Autre
- Salle de bain attenante2ième étage10' 9" x 13' 2"Autre
- Chambre à coucherSupérieur13' 9" x 17' 5"Autre
- Chambre à coucherSupérieur14' 6" x 14'Autre
- Salle de bainsSupérieur8' 2" x 8' 5"Autre
- Salle à mangerPrincipal14' x 14'Autre
- Salle à mangerPrincipal14' 9" x 13' 6.9"Autre
- CuisinePrincipal14' 9.9" x 14' 6"Autre
- Salle de lavagePrincipal7' x 8' 3"Autre
- SalonPrincipal19' 6.9" x 21' 3.9"Autre
- Pièce bonus2ième étage16' 9" x 16'Autre
- Salle familialeSupérieur26' 3.9" x 32' 11"Autre
- EntréePrincipal5' 3.9" x 10' 9.6"Autre
- RangementSupérieur7' 3.9" x 13' 6"Autre
Agents de cette inscription
Demandez plus d’infos
Demandez plus d’infos
Emplacement
3019 48th Avenue S, Lethbridge, Alberta, T1K7B3 Canada
Autour de cette propriété
En savoir plus au sujet du quartier et des commodités autour de cette résidence.
Demander de l’information sur le quartier
En savoir plus au sujet du quartier et des commodités autour de cette résidence
Demander maintenantCalculatrice de versements hypothécaires
- $
- %$
- %
- Capital et intérêts 0
- Impôt foncier 0
- Frais de copropriété 0

