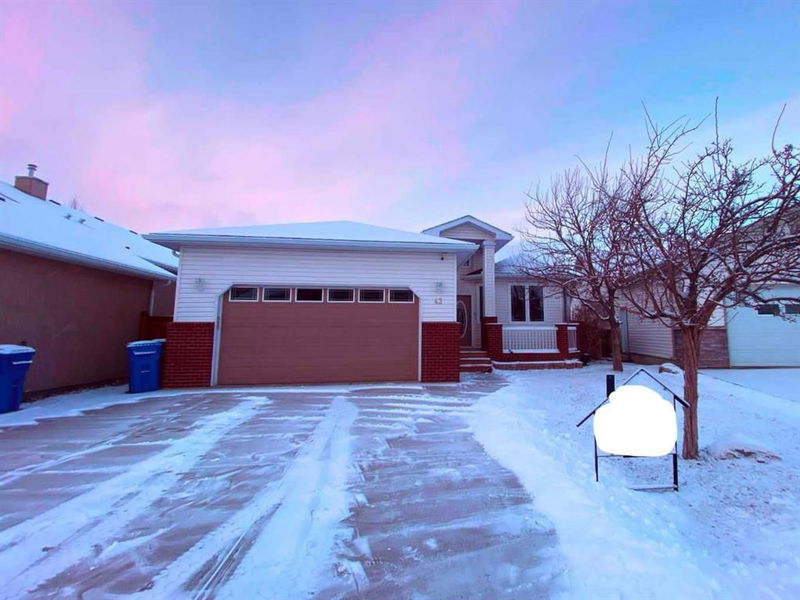Caractéristiques principales
- MLS® #: A2183942
- ID de propriété: SIRC2225985
- Type de propriété: Résidentiel, Maison unifamiliale détachée
- Aire habitable: 1 550 pi.ca.
- Construit en: 2001
- Chambre(s) à coucher: 3+3
- Salle(s) de bain: 3
- Stationnement(s): 4
- Inscrit par:
- Lethbridge Real Estate.com
Description de la propriété
Are you looking for a walkout bungalow in Riverstone? Something with lots of bedrooms, and maybe even RV parking?
Take a look at 43 Riverdale Terrace. This walkout bungalow boasts 6 bedrooms and 3 full bathrooms. It is on a pie lot, and there is even RV parking in the back.
The main floor has a spacious, carpet-free layout featuring hardwood and tile flooring. The kitchen is highlighted by granite countertops and a convenient corner pantry, (you'll find the same granite in all three bathrooms). Step outside from the kitchen onto the covered deck, leading down to the fenced and landscaped backyard with alley access and RV parking. You will enjoying having room for both a kitchen table and a dining area as well. Upstairs also has main floor laundry and 3 bedrooms including a generous primary suite with an ensuite bathroom and walk-in closet. The walkout basement is bright and so spacious. The main area has new vinyl plank flooring, a gas fireplace, and there is a second area with a cozy living area with new carpet. The basement has a full bath, a storage room, 2nd laundry for convenience, and plenty of space to enjoy.
Additional amenities include air conditioning, a double attached garage, and ample driveway that easily fits three vehicles. Call your favorite REALTOR® today to schedule a showing. Quick possession is possible.
Pièces
- TypeNiveauDimensionsPlancher
- CuisinePrincipal41' 3" x 69' 2"Autre
- Salle à mangerPrincipal29' 3" x 56'Autre
- SalonPrincipal54' 2" x 59' 9.6"Autre
- Chambre à coucher principalePrincipal56' 3.9" x 43' 3"Autre
- Salle de bain attenantePrincipal0' x 0'Autre
- Chambre à coucherPrincipal29' x 31' 9"Autre
- Chambre à coucherPrincipal29' 9" x 31' 9"Autre
- Salle de bainsPrincipal0' x 0'Autre
- Chambre à coucherSous-sol42' 11" x 41'Autre
- SalonSous-sol77' 9.6" x 61' 9"Autre
- Chambre à coucherAutre31' 2" x 31' 2"Autre
- Chambre à coucherAutre29' 6" x 32' 9.9"Autre
Agents de cette inscription
Demandez plus d’infos
Demandez plus d’infos
Emplacement
43 Riverdale Terrace W, Lethbridge, Alberta, T1K 7S8 Canada
Autour de cette propriété
En savoir plus au sujet du quartier et des commodités autour de cette résidence.
Demander de l’information sur le quartier
En savoir plus au sujet du quartier et des commodités autour de cette résidence
Demander maintenantCalculatrice de versements hypothécaires
- $
- %$
- %
- Capital et intérêts 0
- Impôt foncier 0
- Frais de copropriété 0

