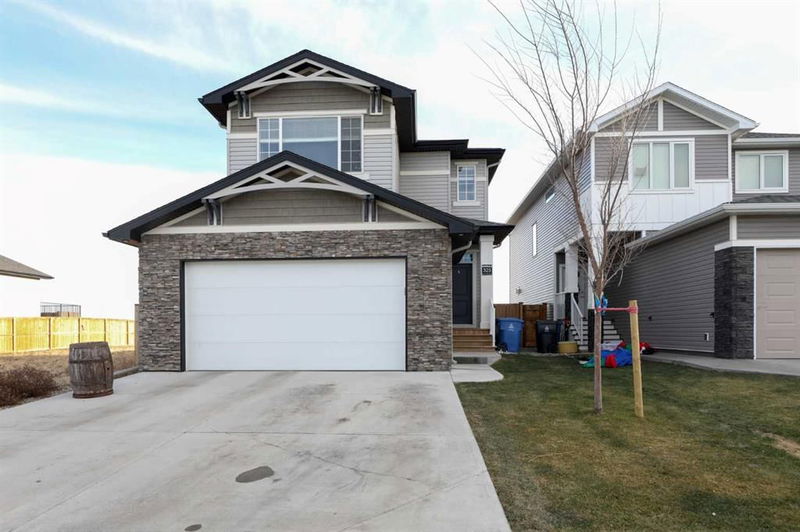Caractéristiques principales
- MLS® #: A2183617
- ID de propriété: SIRC2212758
- Type de propriété: Résidentiel, Maison unifamiliale détachée
- Aire habitable: 1 640 pi.ca.
- Construit en: 2017
- Chambre(s) à coucher: 3
- Salle(s) de bain: 2+1
- Stationnement(s): 2
- Inscrit par:
- Lethbridge Real Estate.com
Description de la propriété
CLOSE TO RIVERSTONE" DOG PARK, Avonlea's Cartwright II has a great Master Suite, Upper Bonus Room & Main Floor Laundry with a large attached 22X24 double garage! The main level has a dining nook, eating bar, beautiful kitchen with a pantry and a living room with a gas fireplace to cozy up to. Upstairs has 3 bedrooms with the master including a stunning 5-piece en-suite and walk in closet which also features a front-facing bonus room! The lowest level can be further developed to include a huge family room, 4th bedroom and full bath. The bonus room upstairs can be converted to a 4th bedroom if you wanted. Beyond the neighborhood charm, this location offers easy access to essential and major roadways and walking distance to Tim Hortons and many amenities making your daily routines a breeze.
Pièces
- TypeNiveauDimensionsPlancher
- CuisinePrincipal9' 11" x 11' 2"Autre
- Salle à mangerPrincipal8' 5" x 9' 9.6"Autre
- SalonPrincipal13' x 13' 3.9"Autre
- Salle de bainsPrincipal2' 11" x 6' 9.9"Autre
- Salle de lavagePrincipal5' 6.9" x 6' 9"Autre
- Chambre à coucher principale2ième étage12' 5" x 13' 6"Autre
- Salle de bain attenante2ième étage8' 3" x 8' 11"Autre
- Chambre à coucher2ième étage9' 9.6" x 9' 11"Autre
- Chambre à coucher2ième étage8' 9" x 10' 8"Autre
- Pièce bonusPrincipal12' 9.9" x 13' 8"Autre
- Salle de bains2ième étage4' 11" x 9' 9.6"Autre
Agents de cette inscription
Demandez plus d’infos
Demandez plus d’infos
Emplacement
325 Rivergrove Chase W, Lethbridge, Alberta, T1K 8E8 Canada
Autour de cette propriété
En savoir plus au sujet du quartier et des commodités autour de cette résidence.
Demander de l’information sur le quartier
En savoir plus au sujet du quartier et des commodités autour de cette résidence
Demander maintenantCalculatrice de versements hypothécaires
- $
- %$
- %
- Capital et intérêts 0
- Impôt foncier 0
- Frais de copropriété 0

