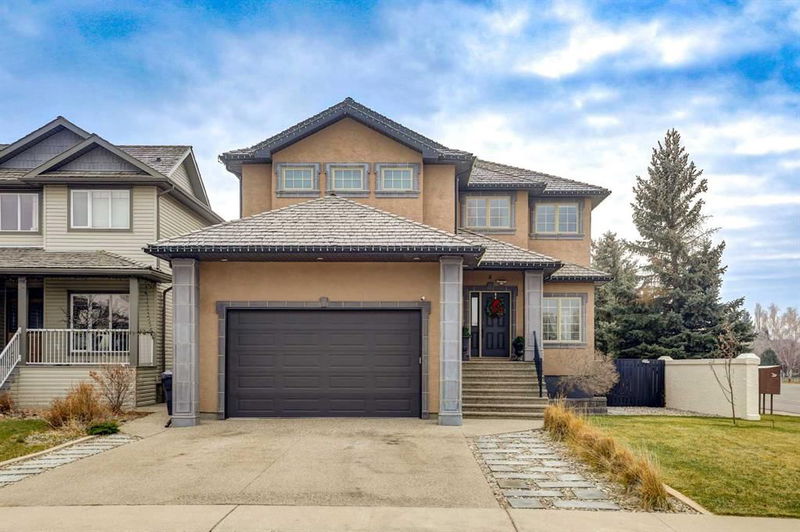Caractéristiques principales
- MLS® #: A2183257
- ID de propriété: SIRC2207626
- Type de propriété: Résidentiel, Maison unifamiliale détachée
- Aire habitable: 2 819 pi.ca.
- Construit en: 2007
- Chambre(s) à coucher: 3+1
- Salle(s) de bain: 3+1
- Stationnement(s): 4
- Inscrit par:
- Onyx Realty Ltd.
Description de la propriété
Location, Elegance and room for your growing family or Executive living on a corner lot in an amazing community. The oversized and extra tall garage is perfect for your toys with loads of room for hoists. This well cared for and loved home has had many upgrades in the last year. New taps and lights throughout, along with new appliances, painting and landscaping also been partially updated. Come see this beautiful two story family home with a walk out basement in the wonderful Heritage Heights community. This massive property features over 4000 square feet of finished living space. Welcome to this stunning two-story home with an open main floor plan boasting a tile entry and hardwood flooring. Walk in to see your beautiful naturally lit den. The gourmet kitchen is a chef's dream, featuring floor-to-ceiling cabinets, granite countertops, stainless steel appliances, a spacious granite top island, and a large corner pantry. The living room features a natural gas fireplace with a custom woodwork mantle. Adjacent to the kitchen, you'll find a charming breakfast dining with garden doors leading to the first of two decks. The main floor also includes a formal dining room next to the living room, with another set of garden doors opening to a private second deck. Other main floor features include a laundry room and a 2-piece bath.
The second level boasts a massive, enclosed bonus/flex room that has been pre-wired for a 7.1 channel surround system - great for a kids playroom or a family movie room! This floor features three bedrooms, including a primary bedroom with a spacious 5-piece ensuite that includes a tub/shower combo, a double vanity, and a walk-in closet. The walk-out basement offers a generous family room and a fourth bedroom. The basement also includes a 3-piece bath with a stand-up shower and double doors leading to the covered patio. Located just a short walk from the coulees and Heritage Point Park. Call your favorite REALTOR® today so as not miss out on this opportunity.
Pièces
- TypeNiveauDimensionsPlancher
- FoyerPrincipal9' 6" x 11' 9"Autre
- Cuisine avec coin repasPrincipal14' 6.9" x 11' 9.9"Autre
- SalonPrincipal25' 9.9" x 14' 9.6"Autre
- Salle à mangerPrincipal10' 3.9" x 10' 6.9"Autre
- Salle à mangerPrincipal12' 9" x 9' 9"Autre
- BoudoirPrincipal10' 6.9" x 10' 11"Autre
- Salle de lavagePrincipal8' 5" x 5' 5"Autre
- Salle de bainsPrincipal0' x 0'Autre
- Chambre à coucher principale2ième étage11' 11" x 16' 9.9"Autre
- Salle de bain attenante2ième étage14' 9.9" x 10' 2"Autre
- Penderie (Walk-in)2ième étage6' 3.9" x 11' 9.6"Autre
- Salle de bains2ième étage8' 3.9" x 5' 11"Autre
- Chambre à coucher2ième étage11' 11" x 11' 8"Autre
- Chambre à coucher2ième étage12' x 11' 8"Autre
- Salle familiale2ième étage15' 6.9" x 19' 9.9"Autre
- Salle de jeuxSupérieur22' 9" x 33' 6.9"Autre
- ServiceSupérieur13' 3" x 15'Autre
- Chambre à coucherSupérieur11' 2" x 11' 3.9"Autre
- Salle de bainsSupérieur0' x 0'Autre
Agents de cette inscription
Demandez plus d’infos
Demandez plus d’infos
Emplacement
4 Heritage Point W, Lethbridge, Alberta, T1K 7Z4 Canada
Autour de cette propriété
En savoir plus au sujet du quartier et des commodités autour de cette résidence.
Demander de l’information sur le quartier
En savoir plus au sujet du quartier et des commodités autour de cette résidence
Demander maintenantCalculatrice de versements hypothécaires
- $
- %$
- %
- Capital et intérêts 0
- Impôt foncier 0
- Frais de copropriété 0

