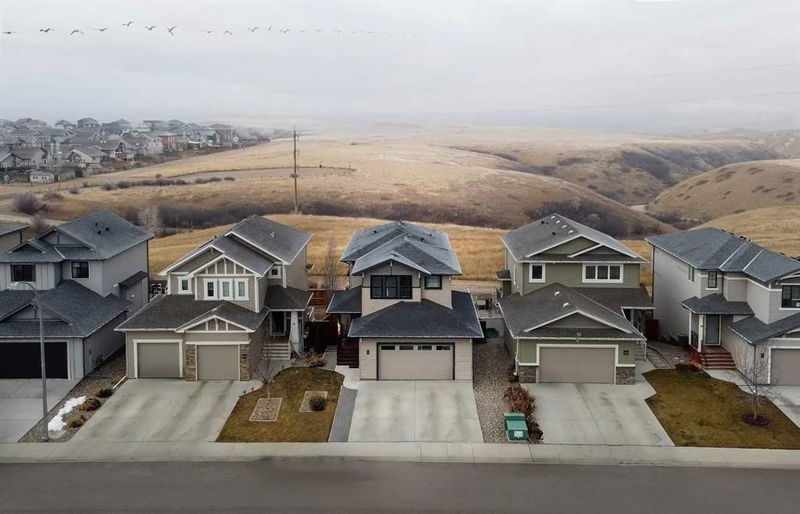Caractéristiques principales
- MLS® #: A2182843
- ID de propriété: SIRC2206698
- Type de propriété: Résidentiel, Maison unifamiliale détachée
- Aire habitable: 1 887,83 pi.ca.
- Construit en: 2016
- Chambre(s) à coucher: 3+1
- Salle(s) de bain: 2+2
- Stationnement(s): 4
- Inscrit par:
- Onyx Realty Ltd.
Description de la propriété
Nestled in the desirable Legacy Ridge community, this stunning 4-bedroom home offers over 1,800 sq. ft. of modern living space with breathtaking views of the coulee. Featuring a spacious, open-concept design, the heart of the home is its sleek, modern kitchen, perfect for family gatherings and entertaining. Moving upstairs you will find a spacious bonus room, three bedrooms, a bathroom, and a laundry room. The spacious primary suite gets lots of beautiful natural light throughout the day from the many windows in this space. A large walk-in closet and a five-piece ensuite that includes a freestanding tub completes this relaxing suite.
The oversized heated garage provides plenty of room for vehicles and storage, offering both convenience and ample space.
Enjoy the convenience of a walkout basement that leads to a private zero scape landscaping backyard perfect for growing your own vegetables —ideal for outdoor activities and relaxation. The home is located in a friendly neighborhood with access to a top-rated school, making it a perfect choice for families. Plus, shopping and amenities are just minutes away, adding to the ease and comfort of this prime location.
With its combination of functional design, scenic views, and proximity to schools and shopping, this home is an exceptional find. Don't miss your opportunity to make it yours!
Pièces
- TypeNiveauDimensionsPlancher
- Salle de bainsPrincipal15' x 16' 2"Autre
- Salle à mangerPrincipal28' 5" x 30' 9.6"Autre
- FoyerPrincipal34' 5" x 37' 6"Autre
- CuisinePrincipal44' x 30' 9.6"Autre
- SalonPrincipal64' 6" x 42' 9.6"Autre
- Salle de bains2ième étage16' 8" x 29'Autre
- Salle de bain attenante2ième étage42' 8" x 32' 6.9"Autre
- Chambre à coucher2ième étage38' x 36' 9.6"Autre
- Chambre à coucher2ième étage35' x 35'Autre
- Pièce bonus2ième étage44' 9.9" x 41' 9.9"Autre
- Salle de lavage2ième étage21' 11" x 29' 3"Autre
- Chambre à coucher principale2ième étage47' 9.9" x 39' 3.9"Autre
- Penderie (Walk-in)2ième étage27' 9.6" x 21' 11"Autre
- Salle de bainsSous-sol22' 8" x 29' 3"Autre
- SalonSous-sol54' 8" x 34' 9"Autre
- Chambre à coucherSous-sol64' 6" x 32' 9.9"Autre
- ServiceSous-sol31' 2" x 27' 11"Autre
Agents de cette inscription
Demandez plus d’infos
Demandez plus d’infos
Emplacement
52 Alma Isobell Hodder Crescent Crescent, Lethbridge, Alberta, T1H 7E4 Canada
Autour de cette propriété
En savoir plus au sujet du quartier et des commodités autour de cette résidence.
Demander de l’information sur le quartier
En savoir plus au sujet du quartier et des commodités autour de cette résidence
Demander maintenantCalculatrice de versements hypothécaires
- $
- %$
- %
- Capital et intérêts 0
- Impôt foncier 0
- Frais de copropriété 0

