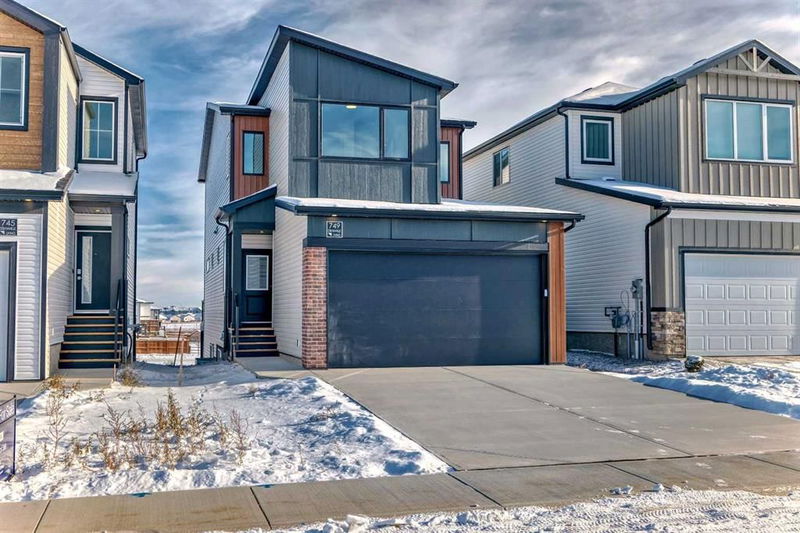Caractéristiques principales
- MLS® #: A2182207
- ID de propriété: SIRC2198737
- Type de propriété: Résidentiel, Maison unifamiliale détachée
- Aire habitable: 2 009 pi.ca.
- Construit en: 2024
- Chambre(s) à coucher: 3
- Salle(s) de bain: 2+1
- Stationnement(s): 4
- Inscrit par:
- REAL BROKER
Description de la propriété
Welcome to the "Brechin" model by Stranville Living Master Builder, located in the desirable west Lethbridge community of Country Meadows. Tucked on the northern edge of West Lethbridge, Country Meadows boasts a tag line of "10 Minutes To Anywhere", which is pretty accurate considering it's convenient access to Metis Trail, University Drive, and the Crowsnest Trail. Directly to the south of Country Meadows, you'll find a K-5 public school scheduled to open in the fall of 2025, and continuing south, the Cavendish Farms Centre with two ice arenas and the Lethbridge Curling Club. Connected to the Cavendish Farms Centre is the Cor Van Raay YMCA with it's state of the art Aquatic Center, Fitness Center, and even a Licensed Child Care Center. This WALKOUT basement home sits on a 136' deep lot with a rear alley, meaning you can still have a good sized yard and add either a parking pad or detached garage if you wish. Backing to the east also means that the west wind is merely a whisper (Lethbridge version of whisper) in the backyard! At over 2,000 square feet of developed area, this 3 bedroom, 2.5 bath home is terrifically finished in selections made by the builder's skilled interior design team. The main floor includes a beautifully appointed kitchen with vertical-grained Adora Cabinets, fully tiled backsplash, and quartz countertops for both the base cabinets and the massive square island with a 90 degree extended eating bar. Stranville Living's top tier appliance package includes a seamlessly integrated paneled Fisher & Paykel fridge, paneled dishwasher, induction cooktop, built-in hood fan, and a stainless steel wall oven and microwave combo unit. The upper floor contains over 1,000 square feet of developed area, including 3 bedrooms, 2 bathrooms, a 120 square foot media room, and laundry with storage. The primary bedroom overlooks the rear yard and is connected to a great ensuite bathroom with dual vanities, private water closet, soaker tub, and tiled shower. High efficient mechanical equipment, Low E windows, and spray foam in the rim joists help keep your heating and cooling costs in check. If you have not visited Violet Place in Country Meadows, you should really should make an effort to swing through to not only see the builder show homes and the several walkout basement homes built here, but to see what the community of Country Meadows has to offer. You'll be happy you finally did.
Pièces
- TypeNiveauDimensionsPlancher
- CuisinePrincipal11' 3.9" x 14' 6"Autre
- SalonPrincipal17' x 14' 6.9"Autre
- Salle à mangerPrincipal9' 8" x 14' 6.9"Autre
- EntréePrincipal9' x 8'Autre
- VestibulePrincipal11' 8" x 6' 3.9"Autre
- Salle de bainsPrincipal5' x 4' 9.9"Autre
- Chambre à coucher principale2ième étage11' 6" x 14' 8"Autre
- Salle de bain attenante2ième étage14' 8" x 9' 9.6"Autre
- Chambre à coucher2ième étage12' 8" x 11'Autre
- Chambre à coucher2ième étage10' 6" x 11' 9"Autre
- Salle de bains2ième étage4' 11" x 11' 5"Autre
- Média / Divertissement2ième étage10' x 11' 11"Autre
- Salle de lavage2ième étage5' 9.6" x 8' 5"Autre
- Penderie (Walk-in)2ième étage6' x 12' 3.9"Autre
Agents de cette inscription
Demandez plus d’infos
Demandez plus d’infos
Emplacement
749 Violet Place W, Lethbridge, Alberta, T1J 5V1 Canada
Autour de cette propriété
En savoir plus au sujet du quartier et des commodités autour de cette résidence.
Demander de l’information sur le quartier
En savoir plus au sujet du quartier et des commodités autour de cette résidence
Demander maintenantCalculatrice de versements hypothécaires
- $
- %$
- %
- Capital et intérêts 0
- Impôt foncier 0
- Frais de copropriété 0

