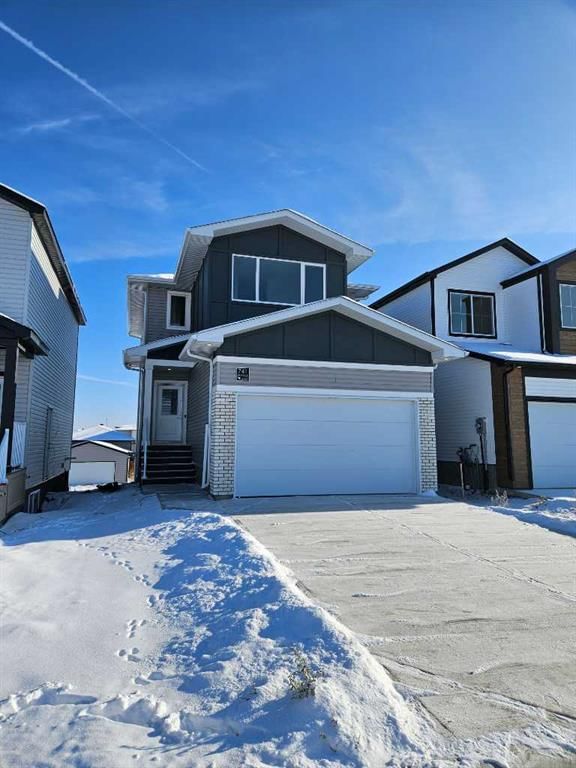Caractéristiques principales
- MLS® #: A2181685
- ID de propriété: SIRC2185392
- Type de propriété: Résidentiel, Maison unifamiliale détachée
- Aire habitable: 1 492 pi.ca.
- Construit en: 2024
- Chambre(s) à coucher: 3
- Salle(s) de bain: 2+1
- Stationnement(s): 4
- Inscrit par:
- REAL BROKER
Description de la propriété
Welcome to the "Lanark II" model by Stranville Living Master Builder, located in the desirable west Lethbridge community of Country Meadows. Tucked on the northern edge of West Lethbridge, Country Meadows boasts a tag line of "10 Minutes To Anywhere", which is pretty accurate considering it's convenient access to Metis Trail, University Drive, and the Crowsnest Trail. Directly to the south of Country Meadows, you'll find a K-5 public school scheduled to open in the fall of 2025, and continuing south, the Cavendish Farms Centre with two ice arenas and the Lethbridge Curling Club. Connected to the Cavendish Farms Centre is the Cor Van Raay YMCA with it's state of the art Aquatic Center, Fitness Center, and even a Licensed Child Care Center. This WALKOUT basement plan fits nicely on this 136' deep lot and includes a 120 square foot concrete patio directly outside of the sliding glass patio door in the lower level. Your future finished basement adds bedroom #4, a full 3-piece bathroom and a massive 242 square foot family room. However, you may not need the space beyond the main and upper floors as they include all of the necessary elements of a terrific family home. The main floor includes a beautifully appointed kitchen with two-tone Adora Cabinets, fully tiled backsplash, and quartz countertops for both the base cabinets and the 10' peninsula, which easily sits 3-4 barstools. Stranville Living's top tier appliance package includes a seamlessly integrated paneled Fisher & Paykel fridge, paneled dishwasher, induction cooktop, built-in hood fan, and a stainless steel wall oven and microwave combo unit. An ample dining room and living room cover the entire width of the main floor and another sliding glass patio door leads to the 10'x 12' vinyl deck with aluminum railing. The upper level houses the three bedrooms, bonus room, and laundry room, all finished in striking selections carefully chosen by the builder's design team. All three bathrooms include upgraded wall-mounted toilets, Delta plumbing fixtures, and Maax fiberglass for both tub/shower and shower units. The upper level also provides the laundry room and west-facing bonus room, ideal for movie night a toy room, or for other family gatherings. High efficient mechanical equipment, Low E windows, and spray foam in the rim joists help keep your heating and cooling costs in check. If you have not visited Violet Place in Country Meadows, you should really should make an effort to swing through to not only see the builder show homes and the several walkout basement homes built here, but to see what the community of Country Meadows has to offer. You'll be happy you finally did. Pictures contain virtual staging.
Pièces
- TypeNiveauDimensionsPlancher
- CuisinePrincipal10' 9" x 11' 3.9"Autre
- SalonPrincipal12' 11" x 10' 3.9"Autre
- Salle à mangerPrincipal10' 9.6" x 10' 3.9"Autre
- FoyerPrincipal11' 11" x 5'Autre
- Garde-mangerPrincipal5' 2" x 5' 5"Autre
- Salle de bainsPrincipal5' x 5'Autre
- Chambre à coucher principale2ième étage11' 8" x 12' 6.9"Autre
- Salle de bain attenante2ième étage10' x 4' 11"Autre
- Chambre à coucher2ième étage9' 6.9" x 10' 9.6"Autre
- Chambre à coucher2ième étage10' x 9' 5"Autre
- Salle de bains2ième étage8' 8" x 7' 5"Autre
- Pièce bonus2ième étage9' 9.6" x 12' 6"Autre
- Penderie (Walk-in)2ième étage10' 9.6" x 5'Autre
Agents de cette inscription
Demandez plus d’infos
Demandez plus d’infos
Emplacement
741 Violet Place W, Lethbridge, Alberta, T1J 5V1 Canada
Autour de cette propriété
En savoir plus au sujet du quartier et des commodités autour de cette résidence.
Demander de l’information sur le quartier
En savoir plus au sujet du quartier et des commodités autour de cette résidence
Demander maintenantCalculatrice de versements hypothécaires
- $
- %$
- %
- Capital et intérêts 0
- Impôt foncier 0
- Frais de copropriété 0

