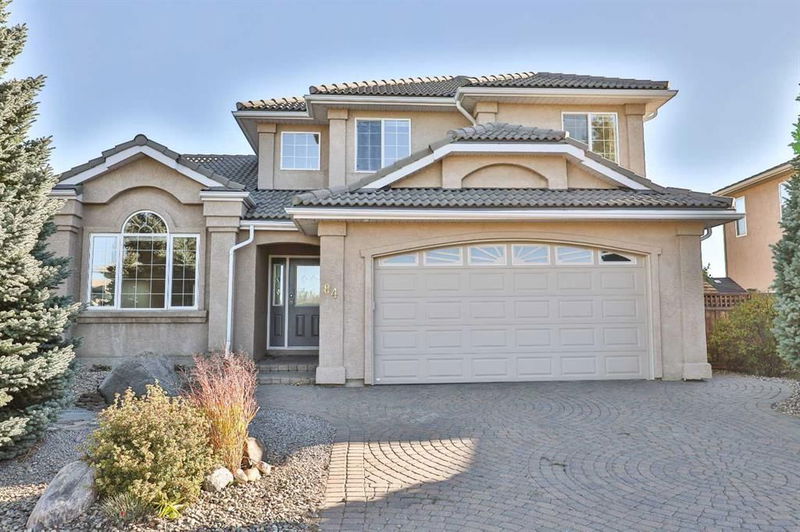Caractéristiques principales
- MLS® #: A2181352
- ID de propriété: SIRC2184097
- Type de propriété: Résidentiel, Maison unifamiliale détachée
- Aire habitable: 1 911 pi.ca.
- Construit en: 2000
- Chambre(s) à coucher: 3+1
- Salle(s) de bain: 3+1
- Stationnement(s): 4
- Inscrit par:
- Grassroots Realty Group
Description de la propriété
If you are considering the fantastic neighbourhood of Paradise Canyon and want the most stunning view of the coulees you have just found THE home!! Built in 2000, this home has been lovingly maintained and the pride of ownership is evident as soon as you arrive at the home! From the beautifully landscaped front and back yards with mature trees, bushes, other plants, and spectacular back deck, to the heated double attached garage, this four bedroom, three and a half bathroom property is one of a kind! This home backs on to the coulees, providing you immense privacy and peace with its fully fenced backyard! Some of the incredible features throughout the home include: concrete roof, heated floors in the ensuite bathroom, underground sprinkler system, and central vacuum system extending to the garage for your vehicle’s convenience, hardwood floors, central air conditioning, soaring ceilings in the front sitting room and formal dining room, granite countertops, stainless steel appliances, and real wood cabinetry in the kitchen, a huge laundry room, powder room, and large windows allowing in a ton of natural light! There is another dining space just off the kitchen and a good sized living room off the kitchen as well! Upstairs, families will appreciate having three bedrooms on the same floor including a STUNNING primary bedroom. Complete with a newly renovated ensuite bathroom, with a soaker tub and huge walk-in shower! The primary bedroom is its own oasis with a sitting/reading nook, a spacious walk-in closet and TONS of windows to once again enjoy the view and the natural light. The basement has 9 ft ceilings, plenty of living space, lots of storage areas, the fourth bedroom and another full bathroom. If you are looking for privacy, grandiosity, and just an overall well-kept and maintained home, this is the one!!
Pièces
- TypeNiveauDimensionsPlancher
- Salle de bainsPrincipal5' 6" x 4' 8"Autre
- FoyerPrincipal7' 9" x 10' 8"Autre
- Salle de bainsInférieur10' 5" x 4' 11"Autre
- Chambre à coucher principaleInférieur16' 9" x 17'Autre
- BoudoirSous-sol6' 6.9" x 16' 3.9"Autre
- Coin repasPrincipal8' 3" x 14' 3.9"Autre
- CuisinePrincipal11' 5" x 12' 3.9"Autre
- Salle de bain attenanteInférieur11' 3.9" x 9' 2"Autre
- Penderie (Walk-in)Inférieur11' 5" x 4' 9.9"Autre
- Salle de jeuxSous-sol13' 2" x 25'Autre
- Salle à mangerPrincipal10' x 10' 3"Autre
- Salle de lavagePrincipal11' x 5' 8"Autre
- Chambre à coucherInférieur9' 11" x 10' 9.6"Autre
- Salle de bainsSous-sol8' 9.9" x 4' 11"Autre
- RangementSous-sol8' 9" x 6' 6.9"Autre
- Salle familialePrincipal10' 11" x 12' 5"Autre
- SalonPrincipal12' 9" x 15' 11"Autre
- Chambre à coucherInférieur10' 9.6" x 12' 9.6"Autre
- Chambre à coucherSous-sol11' 6" x 11' 9"Autre
- ServiceSous-sol15' 9.6" x 5' 9.6"Autre
Agents de cette inscription
Demandez plus d’infos
Demandez plus d’infos
Emplacement
84 Canyon Boulevard W, Lethbridge, Alberta, T1K 6W7 Canada
Autour de cette propriété
En savoir plus au sujet du quartier et des commodités autour de cette résidence.
Demander de l’information sur le quartier
En savoir plus au sujet du quartier et des commodités autour de cette résidence
Demander maintenantCalculatrice de versements hypothécaires
- $
- %$
- %
- Capital et intérêts 0
- Impôt foncier 0
- Frais de copropriété 0

