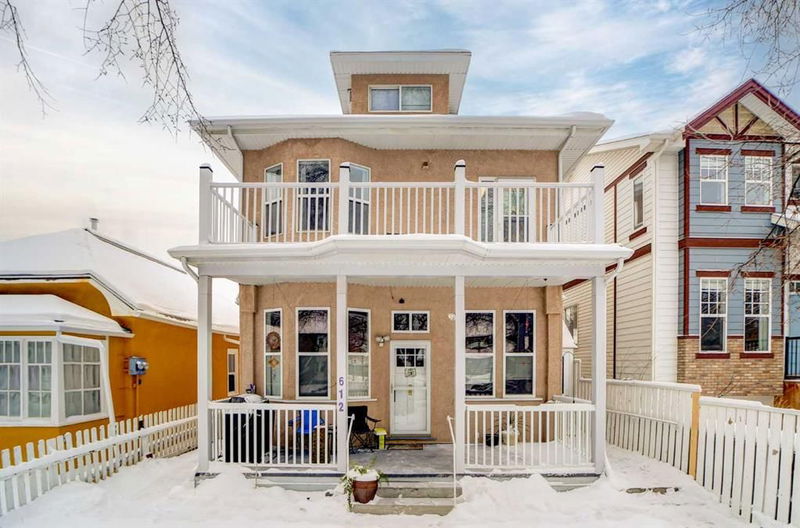Caractéristiques principales
- MLS® #: A2181401
- ID de propriété: SIRC2182103
- Type de propriété: Résidentiel, Maison unifamiliale détachée
- Aire habitable: 2 345 pi.ca.
- Construit en: 1901
- Chambre(s) à coucher: 5
- Salle(s) de bain: 4
- Stationnement(s): 3
- Inscrit par:
- Onyx Realty Ltd.
Description de la propriété
Welcome to this investors dream, it is an amazing character property comes with 4 fully rented illegal suites that have been well maintained and nicely updated. This charming property is located on a great street, one block off of downtown, with an abundance of large trees and privacy. Walk into the main floor and see the 10' tall ceilings and old world charm featuring a formal dining room, living room and a modern kitchen. The main unit also has two good sized bedrooms and independent laundry. Head into the second entrance where you find the common laundry area for the three upper suites. The second suite has a cute living room, kitchen, bedroom, bathroom and a private patio. The third suite features a cute kitchen, large bedroom, bathroom and an incredible balcony overlooking the street with downtown views. Head on up to loft where you will find a large bedroom area, kitchen and bathroom with a small fire escape/balcony. Attached in the rear is a storage shed(4' x 8'). The basement is beautifully done with good head clearance, mostly just for storage and utilities. The property was all completely redone in 2000 with stucco exterior, PVC windows and new balconies. Many updates throughout the years. This incredible opportunity is ready for you to start or grow your portfolio today.
Pièces
- TypeNiveauDimensionsPlancher
- SalonPrincipal10' x 14' 11"Autre
- CuisinePrincipal13' 11" x 10' 2"Autre
- Salle à mangerPrincipal10' x 14' 6"Autre
- Chambre à coucherPrincipal8' 6" x 13' 6.9"Autre
- Chambre à coucherPrincipal9' x 11' 9"Autre
- Salle de bainsPrincipal0' x 0'Autre
- Cuisine2ième étage10' 9.6" x 8' 2"Autre
- Chambre à coucher2ième étage10' 9.6" x 12' 9"Autre
- Séjour / Salle à manger2ième étage8' 6.9" x 13' 9.9"Autre
- Salle de bains2ième étage0' x 0'Autre
- Cuisine2ième étage8' 6.9" x 13' 9"Autre
- Chambre à coucher2ième étage10' x 14' 9"Autre
- Salle de bains2ième étage0' x 0'Autre
- Cuisine3ième étage10' 8" x 9' 8"Autre
- Chambre à coucher3ième étage24' 6" x 11' 11"Autre
- Salle de bains3ième étage0' x 0'Autre
Agents de cette inscription
Demandez plus d’infos
Demandez plus d’infos
Emplacement
612 6 Street S, Lethbridge, Alberta, T1J 2E3 Canada
Autour de cette propriété
En savoir plus au sujet du quartier et des commodités autour de cette résidence.
Demander de l’information sur le quartier
En savoir plus au sujet du quartier et des commodités autour de cette résidence
Demander maintenantCalculatrice de versements hypothécaires
- $
- %$
- %
- Capital et intérêts 0
- Impôt foncier 0
- Frais de copropriété 0

