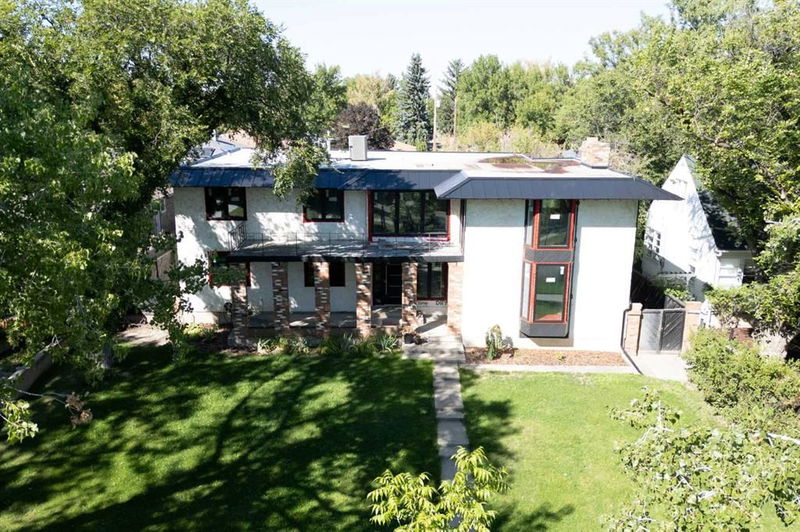Caractéristiques principales
- MLS® #: A2164318
- ID de propriété: SIRC2177420
- Type de propriété: Résidentiel, Maison unifamiliale détachée
- Aire habitable: 4 286 pi.ca.
- Construit en: 1947
- Chambre(s) à coucher: 5+3
- Salle(s) de bain: 4+2
- Stationnement(s): 4
- Inscrit par:
- Grassroots Realty Group
Description de la propriété
A Stately Home in a Prime South Lethbridge Location!
Discover the potential of this magnificent 4,200 sq ft home, perfectly situated on a massive 75-foot lot in one of South Lethbridge's most sought-after locations! Just a few blocks from Henderson Lake, park, golf course, and pool, this home offers an unmatched lifestyle in a prime 7th Avenue address.
All the heavy lifting has been done for you—new roof with insulation, updated downspouts, electrical, plumbing, heating, windows, doors, and even some bathrooms and flooring. Most rooms are at the studs, ready for you to bring your vision to life with your choice of colors, finishes, and materials.
Picture yourself in your million-dollar dream home, customized to perfection. This expansive property features 5 bedrooms, 4 bathrooms, 3 new furnaces, an extra-large double garage, 2 fireplaces, and 2 balconies for you to enjoy. The original owner and architect's touches, combined with their vision to expand the home in the 1970s, have created a foundation for an elegant and grand residence.
Imagine reviving this stately home with a modern flair, transforming it into a stunning masterpiece that reflects your personal style. The opportunity to create something truly special awaits—don't miss your chance to turn this dream into reality!
Pièces
- TypeNiveauDimensionsPlancher
- SalonPrincipal26' 3" x 31' 2"Autre
- CuisinePrincipal18' 5" x 10' 11"Autre
- Salle à mangerPrincipal12' 9.9" x 9' 6"Autre
- Chambre à coucher principale2ième étage15' 8" x 11' 5"Autre
- Penderie (Walk-in)2ième étage15' 8" x 11' 6"Autre
- Salle de bain attenante2ième étage10' 6.9" x 7' 6"Autre
- Salle de bains2ième étage10' 6.9" x 7'Autre
- Chambre à coucher2ième étage12' 2" x 10' 6.9"Autre
- Chambre à coucher2ième étage18' 3.9" x 12' 6.9"Autre
- Chambre à coucher2ième étage14' 6" x 11' 6.9"Autre
- Salle familiale2ième étage30' 11" x 19'Autre
- CuisinePrincipal12' 9.9" x 10' 3.9"Autre
- Chambre à coucherPrincipal10' 3.9" x 12' 3.9"Autre
- SalonPrincipal21' 5" x 14' 11"Autre
- Salle de lavageSous-sol9' 11" x 9' 3"Autre
- Chambre à coucherSous-sol9' 11" x 8' 9.9"Autre
- Chambre à coucherSous-sol12' 11" x 9' 9.9"Autre
- Chambre à coucherSous-sol10' 6.9" x 11' 5"Autre
- Salle familialeSous-sol13' 2" x 23' 9.9"Autre
Agents de cette inscription
Demandez plus d’infos
Demandez plus d’infos
Emplacement
1909 7 Avenue S, Lethbridge, Alberta, T1J 1M4 Canada
Autour de cette propriété
En savoir plus au sujet du quartier et des commodités autour de cette résidence.
Demander de l’information sur le quartier
En savoir plus au sujet du quartier et des commodités autour de cette résidence
Demander maintenantCalculatrice de versements hypothécaires
- $
- %$
- %
- Capital et intérêts 0
- Impôt foncier 0
- Frais de copropriété 0

