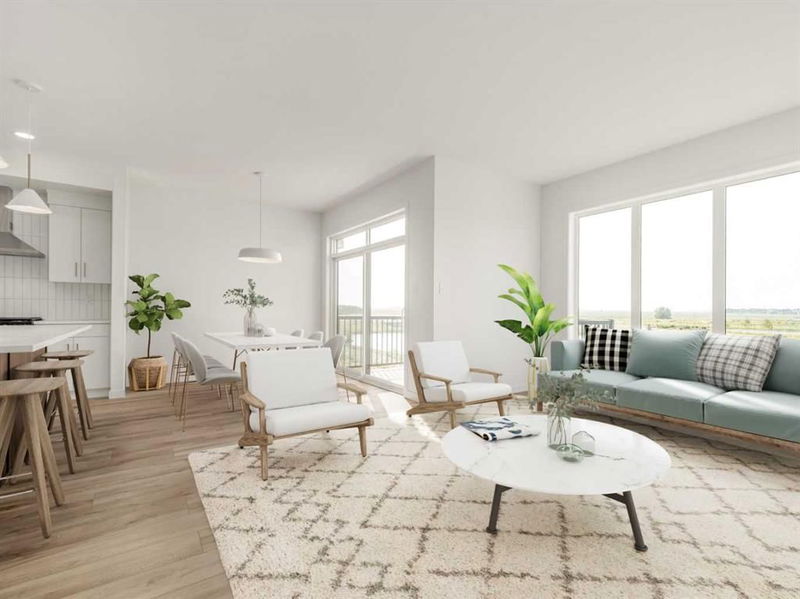Caractéristiques principales
- MLS® #: A2175331
- ID de propriété: SIRC2176160
- Type de propriété: Résidentiel, Maison unifamiliale détachée
- Aire habitable: 2 013 pi.ca.
- Construit en: 2024
- Chambre(s) à coucher: 3
- Salle(s) de bain: 2+1
- Stationnement(s): 4
- Inscrit par:
- RE/MAX REAL ESTATE - LETHBRIDGE
Description de la propriété
Welcome to the "Rowan" By Avonlea Homes. This particular home backs onto the pond in Southbrook. Enjoy the view out of your living room and dining room. On those warm days Enjoy the wildlife with your favorite Coffee off your back deck.Very functional floor plan with large mudroom and walk through pantry off the over-sized garage. Tall ceilings and lots of glass throughout the main floor for that extra natural light. Open staircase leads you to a large primary bedroom You will enjoy the 5 piece ensuite with dual sinks, and separate tub and shower. Lots of room for those clothes in the walk in closet as well. The bonus room separates the primary bedroom from the 2 kids bedrooms, great for privacy. There is also the convenience of an actual Laundry room upstairs. Basement is undeveloped but could have another bedroom, bathroom and family room. Excellent location close to park, school, play ground, and all the amenities the south side has to offer. New Home Warranty. Home is virtually staged.
Pièces
- TypeNiveauDimensionsPlancher
- FoyerPrincipal5' x 9'Autre
- Salle à mangerPrincipal10' x 9' 5"Autre
- Chambre à coucherInférieur9' 8" x 11' 2"Autre
- Salle de lavageInférieur5' 6" x 7' 9.9"Autre
- CuisinePrincipal7' x 14'Autre
- Chambre à coucherInférieur9' 9.6" x 10' 3"Autre
- Salle de bainsInférieur0' x 0'Autre
- Salle de bainsPrincipal0' x 0'Autre
- Chambre à coucher principaleInférieur12' 6" x 16'Autre
- Salle de bain attenanteInférieur0' x 0'Autre
- VestibulePrincipal5' 6" x 14'Autre
- SalonPrincipal12' 6.9" x 16'Autre
- Pièce bonusInférieur13' 8" x 15' 6"Autre
Agents de cette inscription
Demandez plus d’infos
Demandez plus d’infos
Emplacement
4626 31 Avenue S, Lethbridge, Alberta, T1K8J8 Canada
Autour de cette propriété
En savoir plus au sujet du quartier et des commodités autour de cette résidence.
Demander de l’information sur le quartier
En savoir plus au sujet du quartier et des commodités autour de cette résidence
Demander maintenantCalculatrice de versements hypothécaires
- $
- %$
- %
- Capital et intérêts 0
- Impôt foncier 0
- Frais de copropriété 0

