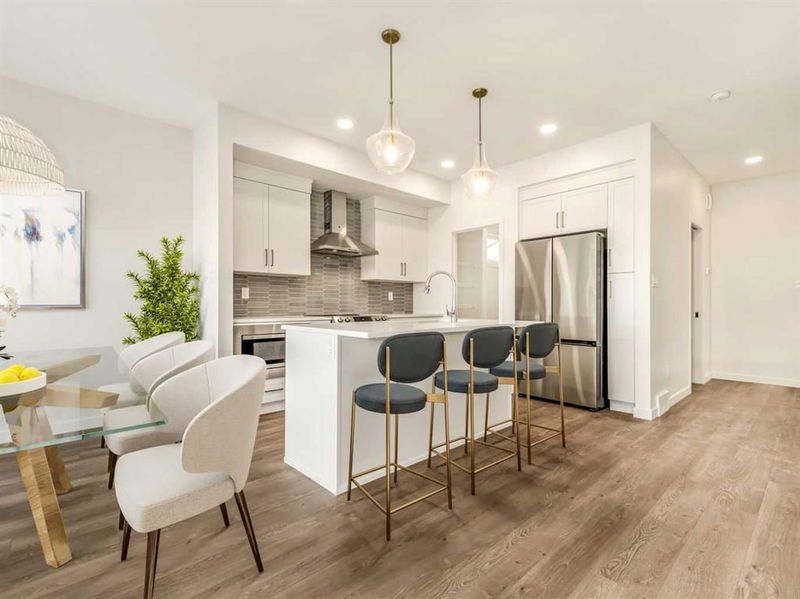Caractéristiques principales
- MLS® #: A2177952
- ID de propriété: SIRC2171257
- Type de propriété: Résidentiel, Maison unifamiliale détachée
- Aire habitable: 1 607 pi.ca.
- Construit en: 2023
- Chambre(s) à coucher: 3
- Salle(s) de bain: 2+1
- Stationnement(s): 4
- Inscrit par:
- RE/MAX REAL ESTATE - LETHBRIDGE
Description de la propriété
Fantastic 3 bedroom model by Avonlea with bonus room .. Walking distance to school! The bonus room could easily be converted to a 4th bedroom. This home welcomes you with a large entry way and closet to help keep things clutter free. Grocery delivery is made easy with a two-car attached garage with direct entry into the home. Enjoy the new additions to this model with mudroom off the garage and walk through pantry The main floor includes a convenient 2-piece washroom . The kitchen includes a central island, big walk through pantry, Stainless appliances, built in Microwave and dishwasher. The dining nook is adjacent and sits in front of large patio doors leading out to your optional rear deck. Beautiful large windows allow for an abundance of natural light to fill the home. The spacious 3 bedrooms and bonus room on the upper level will keep the whole family happy. Both the Master and one of the other upper bedrooms feature walk-in closets. Also new and improved is the convenience of laundry on the second level. The Kohen is the perfect family home, with a basement level that can be further developed to include family room, fourth bedroom and a full bath. The back yard has plenty of space for the growing family. Convenience of schools, park, and shopping near by. NHW. Home is virtually staged.
Pièces
- TypeNiveauDimensionsPlancher
- EntréePrincipal9' 8" x 7' 3.9"Autre
- VestibulePrincipal7' x 6' 9"Autre
- Chambre à coucher principaleInférieur12' 3.9" x 12' 6"Autre
- Pièce bonusInférieur12' x 12' 9.9"Autre
- Salle de lavageInférieur0' x 0'Autre
- Salle à mangerPrincipal9' 9.6" x 10'Autre
- Salle de bainsPrincipal0' x 0'Autre
- Chambre à coucherInférieur8' 11" x 10' 8"Autre
- Salle de bain attenanteInférieur0' x 0'Autre
- CuisinePrincipal10' 3.9" x 9' 6"Autre
- SalonPrincipal13' x 13' 3"Autre
- Chambre à coucherInférieur9' 3" x 10'Autre
- Salle de bainsInférieur0' x 0'Autre
Agents de cette inscription
Demandez plus d’infos
Demandez plus d’infos
Emplacement
26 Miners Road W, Lethbridge, Alberta, T1J5W6 Canada
Autour de cette propriété
En savoir plus au sujet du quartier et des commodités autour de cette résidence.
Demander de l’information sur le quartier
En savoir plus au sujet du quartier et des commodités autour de cette résidence
Demander maintenantCalculatrice de versements hypothécaires
- $
- %$
- %
- Capital et intérêts 0
- Impôt foncier 0
- Frais de copropriété 0

