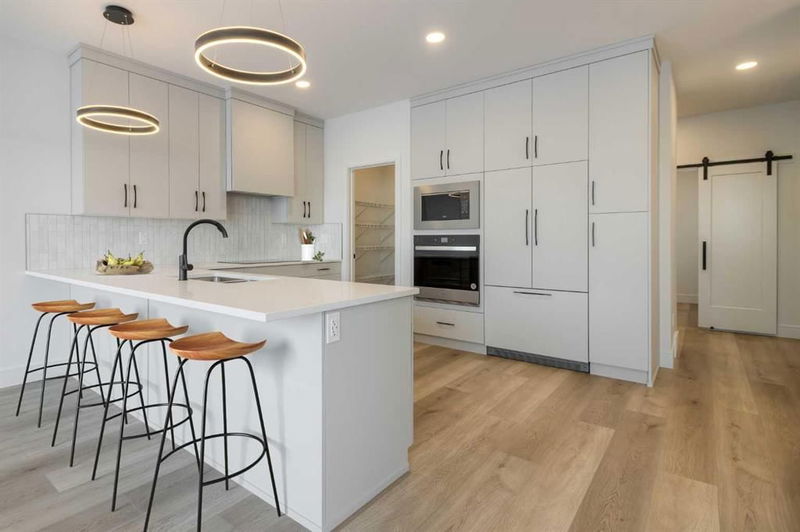Caractéristiques principales
- MLS® #: A2177685
- ID de propriété: SIRC2169674
- Type de propriété: Résidentiel, Maison unifamiliale détachée
- Aire habitable: 2 173,80 pi.ca.
- Construit en: 2024
- Chambre(s) à coucher: 3
- Salle(s) de bain: 2+1
- Stationnement(s): 4
- Inscrit par:
- REAL BROKER
Description de la propriété
Welcome to the "Kinley" model by Stranville Living Master Builder, located in the highly desirable south Lethbridge community of Southbrook. This home backs directly onto the new Dr. Robert Plaxton K-5 public elementary school, whose property includes a new playground, soccer pitch, baseball diamond, and even a basketball court for today's active family. Southbrook is merely minutes away from big box shopping, various restaurants, and the VisitLethbridge.com arena and event center. Heading to the USA? The 24-hour border crossing at Coutts, AB is a short 57 minute drive on HWY #4. At 2,174 square feet of developed area, this home has a terrific amount of space for any size family and has an undeveloped basement that adds bedrooms #4 and #5 with a second family/living room, and a 3-piece bathroom upon completion. The main floor includes a beautifully appointed kitchen with Adora Cabinets extended to the ceiling, fully tiled backsplash, and quartz countertops. Stranville Living's top tier appliance package includes a seamlessly integrated paneled Fisher & Paykel fridge, paneled dishwasher, induction cooktop, built-in hood fan, and a stainless steel wall oven and microwave combo unit. A 10' extended eating bar on the kitchen peninsula can seat 4-5 people and is lit up by a couple very cool circular LED light pendants. The main floor also includes a flex room that can be used as a home office, yoga studio, or reading nook. A triple wide sliding patio door and large windows light up the dining room and living room, which also includes a sleek electric fireplace, built into floor to ceiling tile. Other main floor features include lockers at the mudroom, a built-in desk, and a 2-piece powder room. The second level includes three bedrooms, media room, and a large laundry room. The primary bedroom has a corner ensuite bathroom with freestanding soaker tub, dual vanities, and a tiled shower. The primary bedroom walk-in closet itself is nearly 100 square feet! This property is also fully fenced and includes a 12'x 12' rear deck with stairs to grade and a natural gas line for a BBQ. High efficient mechanical equipment, Low E windows, and spray foam in the rim joists help keep your heating and cooling costs in check. Must be seen to be appreciated! Photos contain virtual staging.
Pièces
- TypeNiveauDimensionsPlancher
- SalonPrincipal12' 2" x 12' 2"Autre
- Salle à mangerPrincipal11' 3" x 10' 11"Autre
- CuisinePrincipal12' 8" x 10'Autre
- Chambre à coucher principale2ième étage12' 3" x 12' 2"Autre
- Chambre à coucher2ième étage10' 6" x 11'Autre
- Chambre à coucher2ième étage10' 5" x 12'Autre
- Salle de bain attenante2ième étage12' 9.6" x 10' 3.9"Autre
- Salle de bains2ième étage5' x 11'Autre
- Média / Divertissement2ième étage11' 6" x 15'Autre
- Salle de lavage2ième étage6' x 11'Autre
- Salle polyvalentePrincipal8' 5" x 11'Autre
- Penderie (Walk-in)2ième étage10' 5" x 8' 2"Autre
- Salle de bainsPrincipal7' x 3' 5"Autre
Agents de cette inscription
Demandez plus d’infos
Demandez plus d’infos
Emplacement
4437 31st Avenue S, Lethbridge, Alberta, T1K 8L1 Canada
Autour de cette propriété
En savoir plus au sujet du quartier et des commodités autour de cette résidence.
Demander de l’information sur le quartier
En savoir plus au sujet du quartier et des commodités autour de cette résidence
Demander maintenantCalculatrice de versements hypothécaires
- $
- %$
- %
- Capital et intérêts 0
- Impôt foncier 0
- Frais de copropriété 0

