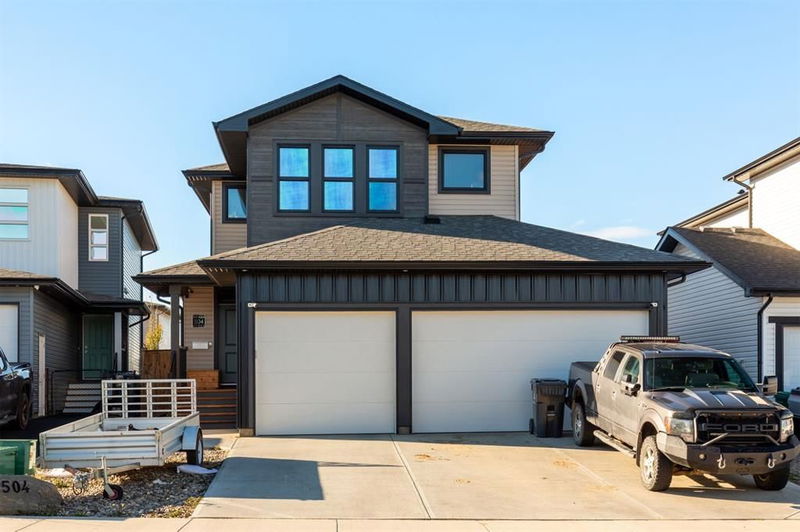Caractéristiques principales
- MLS® #: A2178180
- ID de propriété: SIRC2162724
- Type de propriété: Résidentiel, Maison unifamiliale détachée
- Aire habitable: 1 763 pi.ca.
- Construit en: 2021
- Chambre(s) à coucher: 3
- Salle(s) de bain: 2+1
- Stationnement(s): 6
- Inscrit par:
- Lethbridge Real Estate.com
Description de la propriété
Welcome to this beautiful 2021-built home located in a quiet Cul-De-Sac, now enhanced with thoughtful upgrades for modern living. The main floor boasts a welcoming entry with large windows and a convenient closet, leading to a triple garage with a niche for a workshop. The open-concept living area features a cozy central fireplace and an abundance of natural light through the upgraded blinds package. The kitchen is designed with a central island, large corner pantry, and quartz countertops.
Upstairs, you’ll find a versatile bonus room, two spacious bedrooms, and a master suite with double sinks, a 5' shower, a free-standing tub. Both the master and one additional bedroom include walk-in closets. The laundry room is conveniently located on the upper level for ease of access.
The backyard is fully completed with a large deck, ideal for relaxation and entertaining. Situated within walking distance of beautiful parks, and nearby schools, this home combines luxury with convenience and outdoor lifestyle. The undeveloped basement offers potential for future customization with a planned layout for a large family room, an extra bedroom, and another full bath.
Pièces
- TypeNiveauDimensionsPlancher
- Chambre à coucher principaleInférieur14' 6.9" x 11' 9.9"Autre
- Salle de bain attenanteInférieur0' x 0'Autre
- Chambre à coucherInférieur13' 9.6" x 10' 9.9"Autre
- Chambre à coucherInférieur11' 9" x 10' 9.9"Autre
- Salle familialeInférieur13' 5" x 12' 9"Autre
- Salle de bainsInférieur0' x 0'Autre
- Salle de bainsPrincipal0' x 0'Autre
- Séjour / Salle à mangerPrincipal19' 3.9" x 21' 11"Autre
Agents de cette inscription
Demandez plus d’infos
Demandez plus d’infos
Emplacement
504 Greywolf Cove N, Lethbridge, Alberta, T1H7G7 Canada
Autour de cette propriété
En savoir plus au sujet du quartier et des commodités autour de cette résidence.
Demander de l’information sur le quartier
En savoir plus au sujet du quartier et des commodités autour de cette résidence
Demander maintenantCalculatrice de versements hypothécaires
- $
- %$
- %
- Capital et intérêts 0
- Impôt foncier 0
- Frais de copropriété 0

