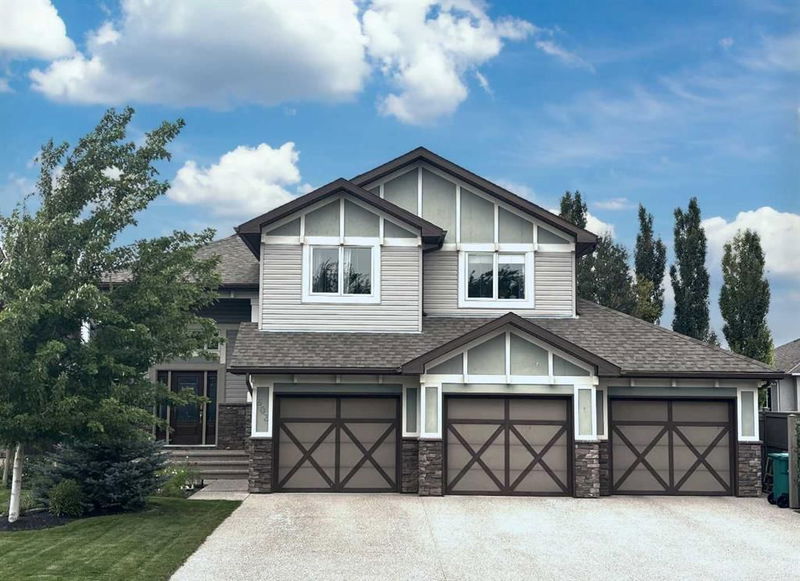Caractéristiques principales
- MLS® #: A2164588
- ID de propriété: SIRC2083060
- Type de propriété: Résidentiel, Maison unifamiliale détachée
- Aire habitable: 1 765 pi.ca.
- Construit en: 2008
- Chambre(s) à coucher: 3+2
- Salle(s) de bain: 3+1
- Stationnement(s): 6
- Inscrit par:
- RE/MAX REAL ESTATE - LETHBRIDGE
Description de la propriété
Step into this stunning home and be greeted by a beautifully tiled foyer that leads to an impressive, curved staircase, soaring high ceilings, and an abundance of natural light enhanced by skylights in the kitchen—creating an atmosphere that immediately feels like home. This fine home offers all the luxurious details and features you would expect, along with numerous recent updates including new front and back doors, flooring, and baseboards throughout. The thoughtfully designed floor plan boasts a dream kitchen flooded with natural light, featuring freshly painted cabinets, new Silestone countertops, a spacious dining and living area, and the convenience of main floor laundry. The main floor also features a luxurious primary bedroom complete with a generous walk-in closet and a five-piece ensuite, providing a private retreat for relaxation. Upstairs, you'll find two additional bedrooms situated over the garage, perfect for the kids or guests. This fully developed home is equipped with modern comforts such as air conditioning and a newer hot water on-demand system, ensuring year-round comfort and efficiency. Additionally, the newly installed solar collection system on the roof provides eco-friendly energy savings, and permanent outdoor lighting enhances both security and curb appeal, creating a beautifully illuminated exterior. The outdoor space is equally impressive, featuring a large Trex deck spanning the entire back of the home, a 15 x 40 concrete pad ideal for family sporting events, and a newly built dog run for your furry friends. The property also includes underground sprinklers to keep your landscaped grounds lush and green with minimal effort. Car enthusiasts and hobbyists will appreciate the triple heated garage, offering ample space and convenience. Located in The Canyons, this family-friendly home is just steps away from several parks and green spaces, making weekends at home both relaxing and enjoyable. Kitchen, living room, master bedroom and laundry are all on one level so if you've been looking for a BUNGALOW, this fine home might just work! With its extensive updates, exceptional storage solutions, thoughtful amenities, and modern features, this home truly checks all the boxes on your must-have list.
Pièces
- TypeNiveauDimensionsPlancher
- Salle de bainsPrincipal4' 9.9" x 4' 9.9"Autre
- Salle de bainsInférieur4' 11" x 9' 6.9"Autre
- Salle de bain attenantePrincipal10' 11" x 9' 9.6"Autre
- Chambre à coucherInférieur13' 2" x 11' 6.9"Autre
- Chambre à coucherInférieur14' 2" x 12' 2"Autre
- NidPrincipal10' 9" x 12' 8"Autre
- Cuisine avec coin repasPrincipal13' 2" x 15' 9"Autre
- Salle de lavagePrincipal7' 9.9" x 9' 6"Autre
- FoyerPrincipal7' 11" x 13' 3.9"Autre
- Chambre à coucher principalePrincipal14' 6.9" x 12' 6.9"Autre
- Penderie (Walk-in)Principal5' 9.6" x 9' 9.6"Autre
- SalonPrincipal18' 9.6" x 13' 6.9"Autre
- Salle de bainsSous-sol8' 11" x 4' 9.9"Autre
- Chambre à coucherSous-sol12' 5" x 11' 9"Autre
- Chambre à coucherSous-sol11' 3" x 12'Autre
- Salle familialeSous-sol26' 11" x 19' 11"Autre
- ServiceSous-sol5' 9.9" x 9' 6.9"Autre
Agents de cette inscription
Demandez plus d’infos
Demandez plus d’infos
Emplacement
603 Canyonview Landing W, Lethbridge, Alberta, T1K 5R9 Canada
Autour de cette propriété
En savoir plus au sujet du quartier et des commodités autour de cette résidence.
Demander de l’information sur le quartier
En savoir plus au sujet du quartier et des commodités autour de cette résidence
Demander maintenantCalculatrice de versements hypothécaires
- $
- %$
- %
- Capital et intérêts 0
- Impôt foncier 0
- Frais de copropriété 0

