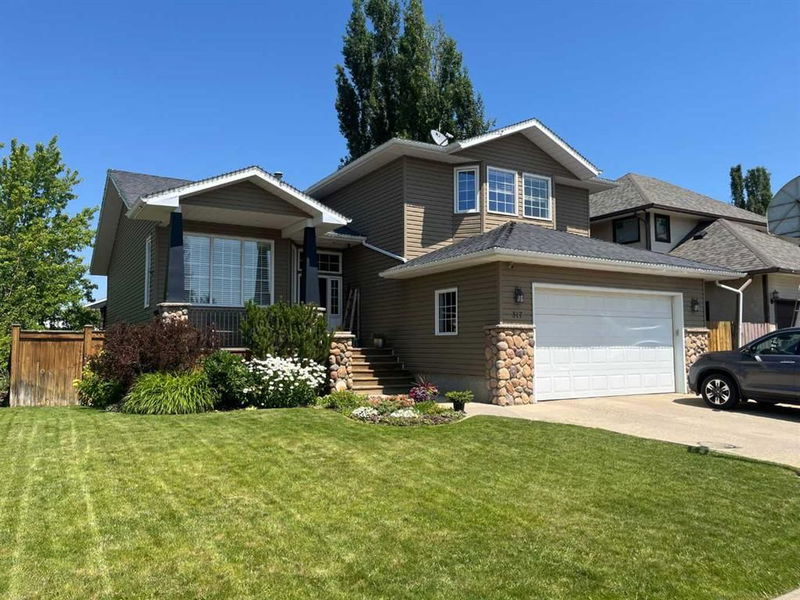Caractéristiques principales
- MLS® #: A2148211
- ID de propriété: SIRC1977069
- Type de propriété: Résidentiel, Maison unifamiliale détachée
- Aire habitable: 2 442 pi.ca.
- Construit en: 1992
- Chambre(s) à coucher: 5+1
- Salle(s) de bain: 3
- Stationnement(s): 4
- Inscrit par:
- Royal Lepage South Country - Lethbridge
Description de la propriété
This exquisite 2442 square foot 5 level split is a must see!!! With wonderful updates over the last few years, including granite counter tops, 3 bathrooms remodeled, hot water tank replaced 2 years ago, roof shingles approximately 12 years ago, hard wood flooring in living room, central air, and fully automated sprinkler system, this is the perfect turn key home. Upper 3 levels feature vaulted ceilings in living room and kitchen, 5 bedrooms and 3 full baths, including master suite with 5 piece ensuite; his and her sinks, Jacuzzi tub, separate shower and walk-in closet, living room with beautiful hard wood flooring, kitchen with granite counter tops, large island, corner pantry and separate broom closet, lower level family room, and mudroom off the attached double garage. Basement boasts a large 6th bedroom, cozy play area under the stairs for the kids, and major storage area, that is currently being used as a games room. This 54'x106' corner lot is beautifully landscaped, with sprinkler system, flower beds, under the deck sand box for the kids to play and a large lower level patio area, perfect for a hot tub. Do not miss out on this wonderful property! Call your favorite realtor today and book a viewing.
Pièces
- TypeNiveauDimensionsPlancher
- EntréePrincipal4' 11" x 10' 6.9"Autre
- SalonPrincipal12' 9.6" x 18' 8"Autre
- Cuisine avec coin repasPrincipal16' 9.9" x 17' 5"Autre
- Chambre à coucher principaleInférieur11' 9" x 16' 9.9"Autre
- Salle de bain attenanteInférieur0' x 0'Autre
- Chambre à coucherInférieur12' 11" x 10' 9"Autre
- Chambre à coucherInférieur12' 11" x 10' 3"Autre
- Salle de bainsInférieur0' x 0'Autre
- Chambre à coucherInférieur10' 3" x 9' 9.9"Autre
- Salle familialeSupérieur21' x 17'Autre
- Salle de bainsSupérieur0' x 0'Autre
- Chambre à coucherSupérieur9' 5" x 9' 5"Autre
- Salle de jeux4ième étage17' x 18' 9.6"Autre
- Chambre à coucher4ième étage11' 5" x 14' 3.9"Autre
- Autre4ième étage12' x 4' 9.9"Autre
- Salle de lavage4ième étage7' 6.9" x 7' 3.9"Autre
- Vestibule4ième étage3' 9.9" x 5' 3"Autre
- ServiceSous-sol17' 9.9" x 31' 9"Autre
Agents de cette inscription
Demandez plus d’infos
Demandez plus d’infos
Emplacement
317 Jerry Potts Boulevard W, Lethbridge, Alberta, T1K 6J9 Canada
Autour de cette propriété
En savoir plus au sujet du quartier et des commodités autour de cette résidence.
Demander de l’information sur le quartier
En savoir plus au sujet du quartier et des commodités autour de cette résidence
Demander maintenantCalculatrice de versements hypothécaires
- $
- %$
- %
- Capital et intérêts 0
- Impôt foncier 0
- Frais de copropriété 0

