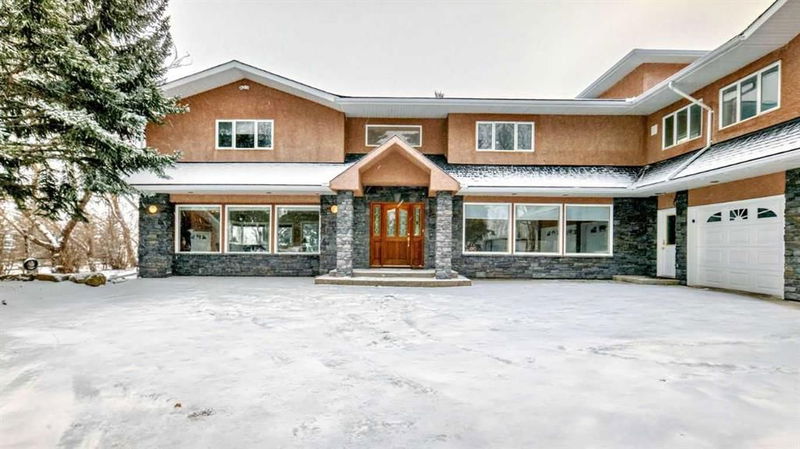Caractéristiques principales
- MLS® #: A2200346
- ID de propriété: SIRC2311824
- Type de propriété: Résidentiel, Maison unifamiliale détachée
- Aire habitable: 4 537,40 pi.ca.
- Construit en: 1975
- Chambre(s) à coucher: 6
- Salle(s) de bain: 3+1
- Stationnement(s): 5
- Inscrit par:
- Royal LePage Benchmark
Description de la propriété
| Open House Mar 29th-30th Sat-Sun 1pm-4pm | Welcome to Bearspaw Meadows Way NW – A Golf Course Estate with Unmatched Elegance
Discover this stunning estate home in the prestigious Bearspaw Meadows Way NW, offering breathtaking views while backing onto the Lynx Ridge Golf Club. This beautifully updated home combines timeless charm with modern upgrades, making it a rare find in one of Calgary’s most sought-after communities.
Step inside to expansive living spaces designed for comfort and sophistication. The home features brand-new carpet (2024), new tile flooring, and freshly updated bathrooms, adding a contemporary touch. The kitchen is equipped with all new appliances (2024), perfect for culinary enthusiasts.
Designed for both relaxation and entertaining, the main living areas are bathed in natural light, with scenic golf course views creating an exceptional backdrop. A well-appointed dining space, cozy living room, and thoughtfully designed floor plan ensure functionality and flow.
Upstairs, the primary loft serves as a luxurious retreat, complemented by additional spacious bedrooms ideal for family or guests. Upgrades such as new switches, knobs, and fresh paint (2024) enhance the home’s aesthetic, while practical improvements—including new asphalt shingles (2024), a replaced furnace (2024), and a new hot water system (2022)—ensure peace of mind. The Property also has a direct water supply connection through the Rural Rocky View County. The Carriage Unit above the garage also ensures endless possibilities such as AirBNB and renting with 2 side entrances.
Nestled in a serene, picturesque setting, this property offers estate-style living with modern city conveniences just minutes away. Don’t miss this opportunity to own an exquisite home in Bearspaw. Book your private showing today!
Pièces
- TypeNiveauDimensionsPlancher
- Salle de bainsPrincipal20' 3" x 16' 5"Autre
- EntréePrincipal19' 5" x 27' 9.6"Autre
- FoyerPrincipal26' 9.9" x 39' 8"Autre
- SalonPrincipal67' 3" x 85' 3.9"Autre
- Salle à mangerPrincipal46' 9" x 64' 3"Autre
- Salle à mangerPrincipal42' 9.6" x 53' 3.9"Autre
- CuisinePrincipal43' 6" x 44'Autre
- Salle de lavagePrincipal36' 8" x 37' 9"Autre
- VestibulePrincipal17' 6" x 27' 11"Autre
- ServicePrincipal19' 2" x 10' 8"Autre
- Chambre à coucher2ième étage41' 3" x 33' 8"Autre
- Salle de bains2ième étage18' 9.9" x 26' 3"Autre
- Chambre à coucher2ième étage46' 6" x 33' 3.9"Autre
- Salle familiale2ième étage83' 5" x 62' 11"Autre
- Balcon2ième étage12' 6.9" x 51' 8"Autre
- Bureau à domicile2ième étage37' 9" x 37' 6"Autre
- Chambre à coucher principale2ième étage61' 3" x 44' 9.9"Autre
- Penderie (Walk-in)2ième étage50' x 21' 6.9"Autre
- Salle de bain attenante2ième étage33' 3.9" x 30' 3.9"Autre
- Bureau à domicile2ième étage41' 9.9" x 32' 9.9"Autre
- Balcon2ième étage42' 9.6" x 44' 3"Autre
- Salle de bains2ième étage22' 5" x 30' 6.9"Autre
- Chambre à coucher2ième étage48' 8" x 42' 8"Autre
- Penderie (Walk-in)2ième étage19' 5" x 23' 9"Autre
- Chambre à coucher2ième étage51' 11" x 33' 8"Autre
- Penderie (Walk-in)2ième étage24' 9.6" x 19' 2"Autre
- Chambre à coucher2ième étage38' 3" x 30' 6.9"Autre
- Média / DivertissementSous-sol44' 9.9" x 90'Autre
- RangementSous-sol102' 6" x 42' 9.6"Autre
Agents de cette inscription
Demandez plus d’infos
Demandez plus d’infos
Emplacement
19 Bearspaw Meadows Way NW, Rural Rocky View County, Alberta, T3L 2M3 Canada
Autour de cette propriété
En savoir plus au sujet du quartier et des commodités autour de cette résidence.
Demander de l’information sur le quartier
En savoir plus au sujet du quartier et des commodités autour de cette résidence
Demander maintenantCalculatrice de versements hypothécaires
- $
- %$
- %
- Capital et intérêts 8 530 $ /mo
- Impôt foncier n/a
- Frais de copropriété n/a

