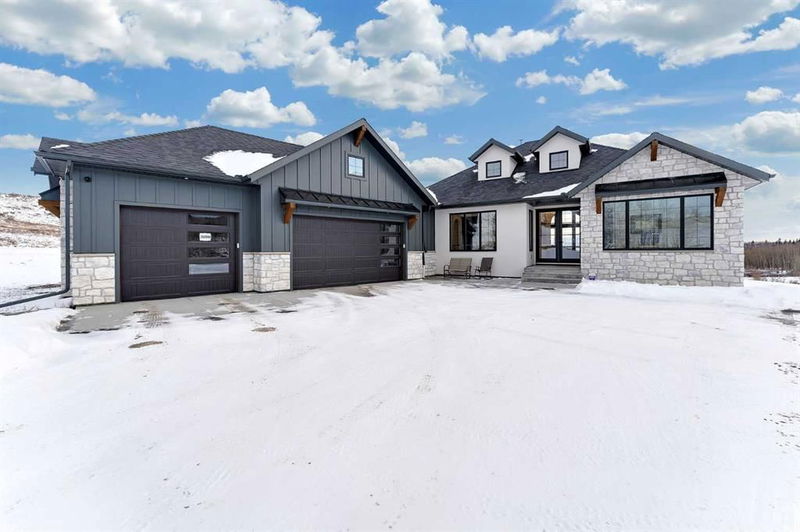Caractéristiques principales
- MLS® #: A2187351
- ID de propriété: SIRC2239069
- Type de propriété: Résidentiel, Maison unifamiliale détachée
- Aire habitable: 2 015,59 pi.ca.
- Construit en: 2023
- Chambre(s) à coucher: 1+2
- Salle(s) de bain: 2+1
- Stationnement(s): 6
- Inscrit par:
- Real Broker
Description de la propriété
***OPEN HOUSE - Saturday January 18th, 1pm - 4pm*** Nestled on 3.22 acres of serene hillside, just minutes from Cochrane, Glenbow Ranch Provincial Park, and a short drive to downtown Calgary, this custom-built luxury bungalow offers breathtaking valley views and impeccable design.
Step into the grand entrance with mosaic tile inlays and engineered hardwood, leading to a living room with soaring cathedral ceilings and floor-to-ceiling south-facing windows. At the heart of the home is a chef’s kitchen featuring a 5’x10.5’ quartz island, gas range, double ovens, and a unique dry cold pantry.
The primary suite boasts stunning views, a spa-inspired ensuite with a wet room (dual showers, rain heads, and a soaker tub), and a custom walk-in closet. Outside, a 600+ sq. ft. deck with a vaulted covered area creates the perfect space for entertaining.
The lower level is designed for ultimate enjoyment, with a custom wet bar, wine fridge, gym with commercial-grade rubber flooring, and a walk-out patio with a hot tub. Two spacious bedrooms, a five-piece bathroom, and a stunning mono stringer staircase complete the space.
Additional features include an oversized three-car garage, upgraded shingles, air conditioning, and new home warranty. This hillside haven combines luxury, tranquility, and unmatched indoor-outdoor living.
Don’t miss your chance to call this retreat home!
Pièces
- TypeNiveauDimensionsPlancher
- FoyerPrincipal12' 3" x 7' 3"Autre
- SalonPrincipal20' 9.6" x 17'Autre
- CuisinePrincipal20' 3" x 13'Autre
- Garde-mangerPrincipal6' 11" x 8' 3"Autre
- Salle à mangerPrincipal11' 9.6" x 13'Autre
- Chambre à coucher principalePrincipal17' x 12' 11"Autre
- Salle de bain attenantePrincipal13' 3" x 12' 9.9"Autre
- Penderie (Walk-in)Principal8' 5" x 13'Autre
- Bureau à domicilePrincipal10' x 12' 11"Autre
- VestibulePrincipal10' 11" x 8' 5"Autre
- Salle de lavagePrincipal5' 11" x 7' 9.9"Autre
- Salle de bainsPrincipal5' 9" x 5' 6.9"Autre
- Salle de bainsSupérieur7' 5" x 12' 3"Autre
- Pièce de loisirsSupérieur9' 3" x 8' 3.9"Autre
- Chambre à coucherSupérieur16' 3" x 12' 2"Autre
- Chambre à coucherSupérieur13' 11" x 12' 3.9"Autre
- Salle de sportSupérieur22' 9.9" x 12' 3"Autre
- Salle de jeuxSupérieur22' 11" x 16' 9"Autre
Agents de cette inscription
Demandez plus d’infos
Demandez plus d’infos
Emplacement
260080 Glenbow Road, Rural Rocky View County, Alberta, T4C 0B7 Canada
Autour de cette propriété
En savoir plus au sujet du quartier et des commodités autour de cette résidence.
Demander de l’information sur le quartier
En savoir plus au sujet du quartier et des commodités autour de cette résidence
Demander maintenantCalculatrice de versements hypothécaires
- $
- %$
- %
- Capital et intérêts 0
- Impôt foncier 0
- Frais de copropriété 0

