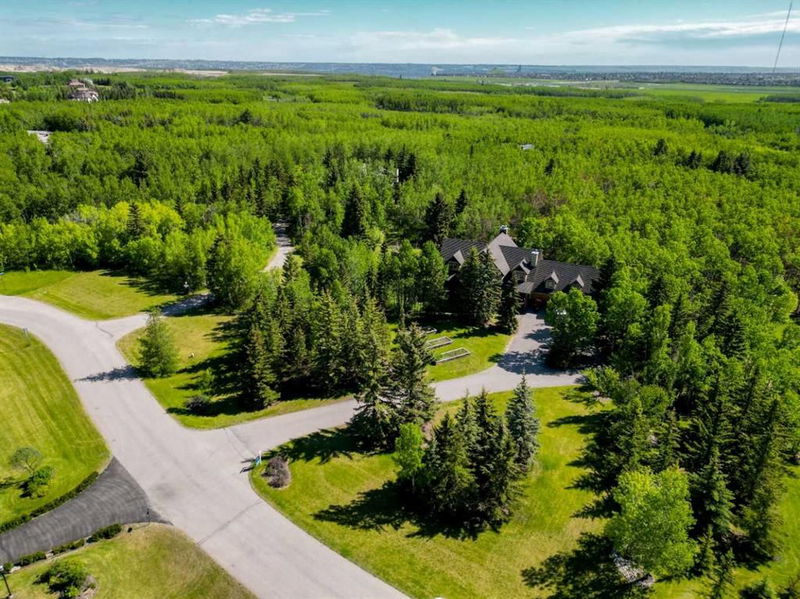Caractéristiques principales
- MLS® #: A2179143
- ID de propriété: SIRC2169665
- Type de propriété: Résidentiel, Maison unifamiliale détachée
- Aire habitable: 3 143 pi.ca.
- Construit en: 2001
- Chambre(s) à coucher: 3+1
- Salle(s) de bain: 3+2
- Stationnement(s): 10
- Inscrit par:
- RE/MAX First
Description de la propriété
Welcome to 7 Westbluff Court. Nestled within a serene 2-acre estate, surrounded by lush trees and natural beauty, this exceptional residence offers the perfect balance of privacy, elegance, and convenience. Situated just 5 minutes from Springbank Road and Stoney Trail interchange, this home allows you to escape the hustle and bustle of city life while remaining just a short drive from Calgary’s finest amenities. Crafted with meticulous attention to detail, this home features a stunning blend of post-and-beam construction and luxurious natural materials, including Douglas Fir timber beams, Rundle stone, and Travertine natural stone tiles. The result is a home that exudes timeless sophistication while embracing the rugged charm of the surrounding landscape. Spanning an impressive 3,143 sq ft of above-grade living space, plus an additional 1,593 sq ft in the fully finished basement, this expansive home provides an unparalleled level of comfort. Upon entering, you are greeted by soaring 28-foot vaulted ceilings and an open riser staircase. The main floor offers a host of sophisticated living spaces, including a huge formal dining room and a spacious living room, perfect for hosting guests. A dedicated office space provides a quiet retreat for work or study. At the heart of the home, the chef-inspired kitchen is both elegant and functional, featuring solid maple cabinetry, a striking copper-finished exhaust hood, and top-of-the-line stainless steel appliances, including a built-in refrigerator, microwave, and gas range. The generous pantry adds convenience, offering ample storage space for small appliances and culinary essentials. Upstairs, you'll find three spacious bedrooms, including a luxurious primary suite with a private 3-piece ensuite. The well-appointed main bathroom offers a 5-piece design. A convenient laundry room is also located on this level, ensuring everyday tasks are made effortless. The fully developed basement provides an impressive array of spaces for entertainment and relaxation. It features a bar area, a spacious family room, additional storage, ensuring plenty of room for both leisure and organization. The lower level also includes additional bedroom, and a beautifully finished 3-piece bathroom, home gym, providing exceptional versatility for family and guests. For automotive enthusiasts or those in need of ample storage, the triple heated garage with a workshop area is truly a dream. Complete with shelving and storage, this space provides the perfect environment for hobbies, projects, or housing multiple vehicles. Step outside and discover your own private oasis. The expansive wrap-around deck is ideal for hosting summer BBQs or relaxing evenings. With its prime location just outside the city, 7 Westbluff Court is mere minutes away from shopping, dining, and some of Calgary’s most prestigious schools, including Webber Academy, Rundle College, Ambrose University, Dr. Roberta Bondar Elementary, Ernest Manning High School.
Pièces
- TypeNiveauDimensionsPlancher
- Salle de bainsPrincipal5' 9" x 5' 6.9"Autre
- Salle de bainsPrincipal6' 9.9" x 4' 11"Autre
- Salle à mangerPrincipal21' 5" x 15' 9"Autre
- FoyerPrincipal7' 2" x 8' 9.6"Autre
- CuisinePrincipal12' 9.9" x 27' 9.6"Autre
- SalonPrincipal21' 3.9" x 18' 6.9"Autre
- Bureau à domicilePrincipal10' 3" x 11' 3"Autre
- Penderie (Walk-in)Principal5' 9" x 9' 5"Autre
- Salle de bain attenanteInférieur6' 5" x 8' 2"Autre
- Salle de bainsInférieur14' 5" x 14' 2"Autre
- Chambre à coucherInférieur17' 9" x 14' 5"Autre
- Chambre à coucherInférieur17' 9" x 14' 3"Autre
- Salle de lavageInférieur8' 11" x 14' 3.9"Autre
- Chambre à coucher principaleInférieur14' 3.9" x 14' 11"Autre
- Salle de bainsSous-sol9' 3.9" x 14' 8"Autre
- Chambre à coucherSous-sol15' 3" x 14' 9"Autre
- Salle de sportSous-sol19' 8" x 14' 9"Autre
- CuisineSous-sol4' 6" x 6' 9.9"Autre
- Salle de jeuxSous-sol19' 9.9" x 15' 2"Autre
- RangementSous-sol12' x 9' 9.9"Autre
- RangementSous-sol5' 3" x 9' 9.9"Autre
Agents de cette inscription
Demandez plus d’infos
Demandez plus d’infos
Emplacement
7 Westbluff Court, Rural Rocky View County, Alberta, T3Z 3N9 Canada
Autour de cette propriété
En savoir plus au sujet du quartier et des commodités autour de cette résidence.
Demander de l’information sur le quartier
En savoir plus au sujet du quartier et des commodités autour de cette résidence
Demander maintenantCalculatrice de versements hypothécaires
- $
- %$
- %
- Capital et intérêts 0
- Impôt foncier 0
- Frais de copropriété 0

