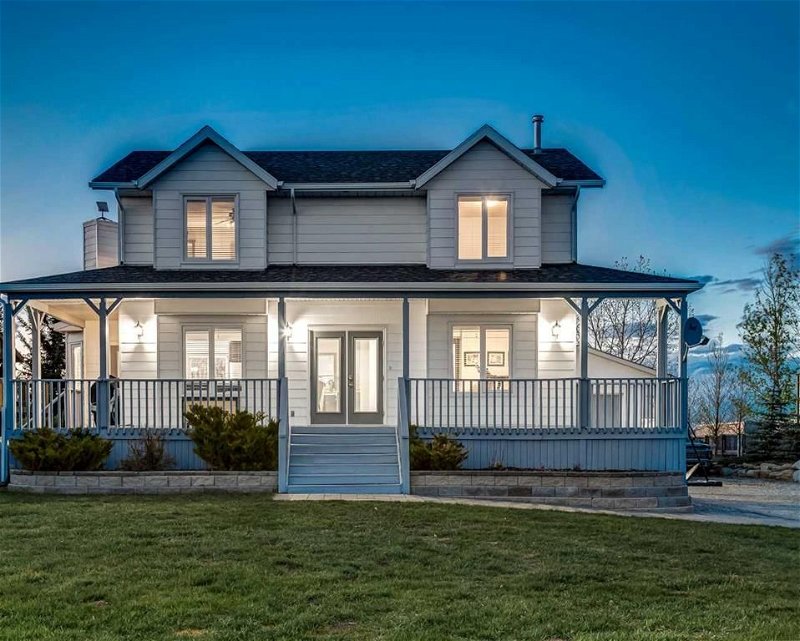Caractéristiques principales
- MLS® #: A2120612
- ID de propriété: SIRC2153627
- Type de propriété: Résidentiel, Maison unifamiliale détachée
- Aire habitable: 1 792,04 pi.ca.
- Construit en: 1994
- Chambre(s) à coucher: 4
- Salle(s) de bain: 3+1
- Inscrit par:
- RE/MAX House of Real Estate
Description de la propriété
A COMPLETELY REDONE top to bottom, FULLY Renovated; 2 Story home w/OVER 2474sq.ft of TOTAL living space JUST 5 MIN EAST on GLENMORE Trail. WELCOME to Country living at its FINEST on 3.41 ACRES of BEAUTIFULLY LANDSCAPED property. Welcoming WRAP AROUND porch greets you as you ENTER INTO an OPEN CONCEPT style floor plan w/GORGEOUS HARDWOOD floors, + UPGRADES Galore. Kitchen has GRANITE COUNTERS, BREAKFAST BAR w/seating for 4, STAINLESS Steel appliances, under CABINET Lighting, AMPLE cupboard, + COUNTER SPACE + SO MUCH Room for ENTERTAINING. A CORNER gas FIREPLACE sets a TONE of WARMTH as you can HOST the WHOLE FAMILY, + FRIENDS at EVERY HOLIDAY. Tucked away in the corner is a MAIN floor bedroom great for the OUT-OF-TOWN guest or SET up the AT HOME GYM. ACCESS to a 2 PIECE BATHROOM, + LAUNDRY area COMPLETE the MAIN FLOOR. The UPSTAIRS has 3 good SIZED bedrooms one of which is the PRIMARY featuring BEAUTIFUL WINDOWS bringing in LOADS of NATURAL light, a WALK-IN CLOSET already set up w/ORGANIZERS, + a GORGEOUS 4 PIECE ENSUITE. The OTHER 2 bedrooms, + a 4 PIECE bath finish off the UPPER FLOOR. HEAD down to the FULL, COMPLETELY FINISHED basement w/MORE room for the FAMILY. A LARGE REC area PERFECT for KIDS PLAY ROOM, SEPARATE space for the TEENAGERS or whatever you envision for your FAMILY, + a 3 PIECE bathroom. SO MUCH TIME has been invested in the VISION for this property. NO EXPENSE has been spared. From the ELEGANT GATE to the TREES to the OVERSIZED SHOP/GARAGE (39' X 23') on the property there is LOADS of ROOM for it ALL + room for your own HOME BASED BUSINESS + LIMITLESS OPPORTUNITIES!!! The PEACE and QUIET of living out in the COUNTRY yet SO CLOSE to the city is an EASY DECISION. A PAVED cul-de-sac, 8.3 KM EAST on GLENMORE + CLOSE to STONEY TRAIL. EASY ACCESS to CHESTERMERE, LANGDON, + CALGARY. If a LIVE & WORK scenario is what YOUR looking for, COME out to SEE what GLENMORE VIEW PLACE has to OFFER!!! This is "One" of the COUNTY'S BEST BUYS!!!
Pièces
- TypeNiveauDimensionsPlancher
- SalonPrincipal14' 9.6" x 18' 3.9"Autre
- CuisinePrincipal8' 9.9" x 12' 6.9"Autre
- Salle à mangerPrincipal12' 9" x 12' 11"Autre
- Chambre à coucherPrincipal8' 9.9" x 10'Autre
- FoyerPrincipal6' 6" x 9' 2"Autre
- Salle de bainsPrincipal7' 9" x 7' 11"Autre
- VérandaPrincipal6' 9.6" x 46' 3"Autre
- Chambre à coucher principale2ième étage13' 3" x 13' 6.9"Autre
- Penderie (Walk-in)2ième étage5' 11" x 6' 11"Autre
- Salle de bain attenante2ième étage5' 8" x 8' 11"Autre
- Chambre à coucher2ième étage8' 11" x 11' 2"Autre
- Chambre à coucher2ième étage10' 3" x 12'Autre
- Salle de bains2ième étage8' 9.6" x 8' 11"Autre
- Salle familialeSous-sol22' 3" x 22' 6.9"Autre
- Salle de bainsSous-sol7' 2" x 7' 6.9"Autre
- ServiceSous-sol9' 11" x 11' 6.9"Autre
- AutreSous-sol7' 9" x 10' 9"Autre
Agents de cette inscription
Demandez plus d’infos
Demandez plus d’infos
Emplacement
11 Glenmore View Place, Rural Rocky View County, Alberta, T1X 0H3 Canada
Autour de cette propriété
En savoir plus au sujet du quartier et des commodités autour de cette résidence.
Demander de l’information sur le quartier
En savoir plus au sujet du quartier et des commodités autour de cette résidence
Demander maintenantCalculatrice de versements hypothécaires
- $
- %$
- %
- Capital et intérêts 0
- Impôt foncier 0
- Frais de copropriété 0

