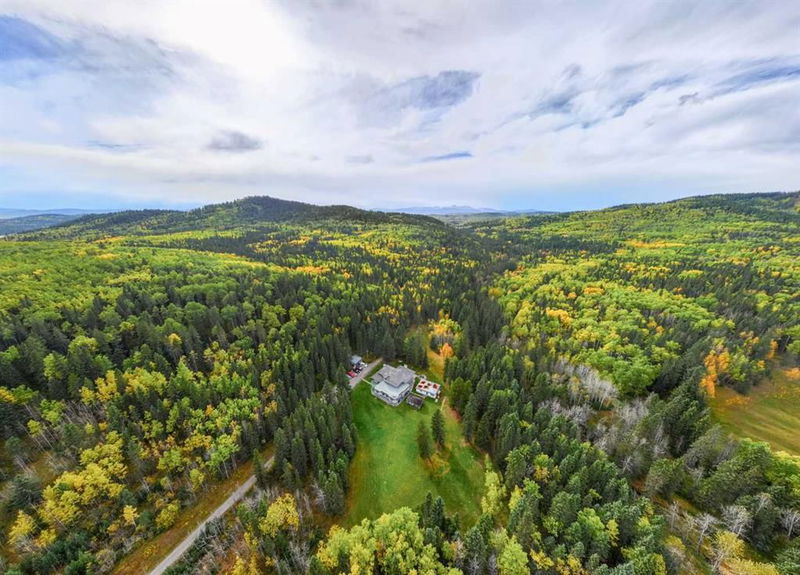Caractéristiques principales
- MLS® #: A2172141
- ID de propriété: SIRC2134298
- Type de propriété: Résidentiel, Maison unifamiliale détachée
- Aire habitable: 5 816,99 pi.ca.
- Construit en: 1970
- Chambre(s) à coucher: 5
- Salle(s) de bain: 4+1
- Stationnement(s): 10
- Inscrit par:
- Real Broker
Description de la propriété
INVESTOR ALERT! 155 Acres right next to Bragg Creek! The Area Infrastructure Plan is changing in the area of Bragg Creek as it is growing and the options for development here are endless. Already there are developments to the north and south of the site and the sheer size of the property opens up the potential for a multitude of opportunities or simple family estate. This 2 storey, 5,800 square foot home features multiple living spaces and 4 bedrooms with 3 ensuites. Entering the home you step into the huge foyer with beautiful stone flooring, 2 piece bathroom and built-in wood shelves. This leads into the log cabin style dining room which has a wood vaulted ceiling with exposed beams and is large enough to fit 20+ people. It has also has an attached bedroom with 4 piece ensuite. Into the great room there is a beautiful wood burning, stone fireplace, spiral staircase and is open to the loft above, making it the perfect space for lounging and entertaining. Natural light floods into this room from the loft above as well as the many large windows in the room. Attached is another dining space that opens into the kitchen, living and family rooms, with a cozy wood burning stove. This open space is surrounded by windows providing stunning views of the property surrounding it. The family room leads through the mudroom into main floor bedroom with its abundance of closet and storage space. From the living room, you enter the servery with its additional cupboard, counter space and sink. Opposite the servery is the laundry room. The kitchen has plenty of cupboard and counter space with the island in the centre featuring a gas range. Up the spiral staircase and into the wraparound loft are the office area, primary and second bedroom. Stepping up into the massive 474 sq ft primary, you will find the large corner walk in closet and 5 piece ensuite with double vanity and his is own spiral staircase leading outside. Outside is fully equipped with a fire pit, patio, multiple outbuildings and access to the hiking trails that surround the area. This property is a must-see with so much to offer!
Pièces
- TypeNiveauDimensionsPlancher
- Salle de bainsPrincipal5' 6.9" x 6' 3.9"Autre
- Salle de bainsPrincipal4' 11" x 7' 6"Autre
- Salle de bain attenantePrincipal6' 3" x 7' 8"Autre
- Chambre à coucherPrincipal11' 11" x 8' 6"Autre
- Chambre à coucherPrincipal13' 8" x 13' 9.6"Autre
- Chambre à coucherPrincipal12' 5" x 16' 11"Autre
- Coin repasPrincipal10' 5" x 9' 9.9"Autre
- BoudoirPrincipal9' x 9' 9"Autre
- Salle à mangerPrincipal25' 9.6" x 15' 3"Autre
- Salle à mangerPrincipal12' 5" x 16' 11"Autre
- Salle familialePrincipal33' 6.9" x 15' 11"Autre
- FoyerPrincipal10' 11" x 18' 3"Autre
- Pièce principalePrincipal30' 6" x 32' 6.9"Autre
- CuisinePrincipal12' 3" x 13' 9"Autre
- Salle de lavagePrincipal6' 9" x 8' 6"Autre
- SalonPrincipal16' 3" x 15' 9"Autre
- VestibulePrincipal6' 3" x 10' 8"Autre
- AutrePrincipal6' 8" x 9' 9.6"Autre
- ServicePrincipal5' 3.9" x 14' 6.9"Autre
- Salle de bain attenanteInférieur8' 9.9" x 9' 9.6"Autre
- Salle de bain attenanteInférieur7' 5" x 7' 6.9"Autre
- Chambre à coucherInférieur17' 8" x 13' 11"Autre
- LoftInférieur28' 3" x 32' 6.9"Autre
- Bureau à domicileInférieur9' x 28' 3"Autre
- Chambre à coucher principaleInférieur24' x 24' 2"Autre
Agents de cette inscription
Demandez plus d’infos
Demandez plus d’infos
Emplacement
233107 Wintergreen Road, Rural Rocky View County, Alberta, T0L 0K0 Canada
Autour de cette propriété
En savoir plus au sujet du quartier et des commodités autour de cette résidence.
Demander de l’information sur le quartier
En savoir plus au sujet du quartier et des commodités autour de cette résidence
Demander maintenantCalculatrice de versements hypothécaires
- $
- %$
- %
- Capital et intérêts 0
- Impôt foncier 0
- Frais de copropriété 0

