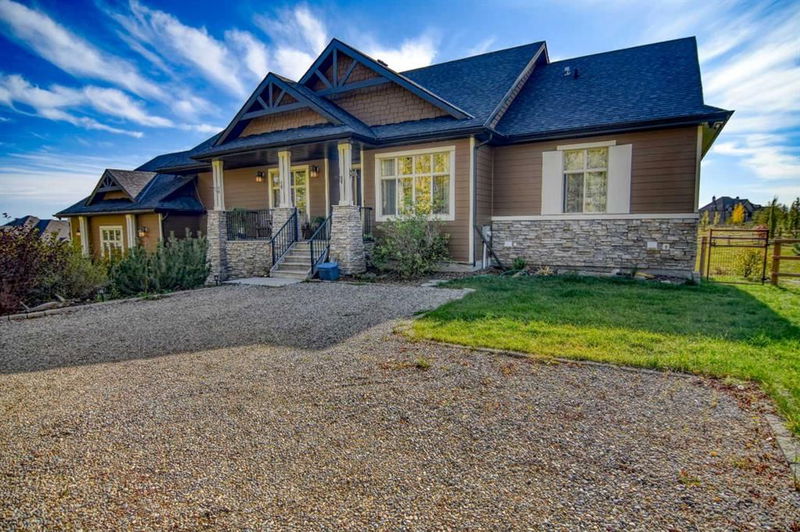Caractéristiques principales
- MLS® #: A2171843
- ID de propriété: SIRC2129084
- Type de propriété: Résidentiel, Maison unifamiliale détachée
- Aire habitable: 2 184 pi.ca.
- Construit en: 2012
- Chambre(s) à coucher: 2+2
- Salle(s) de bain: 3+1
- Stationnement(s): 10
- Inscrit par:
- RE/MAX Real Estate (Mountain View)
Description de la propriété
Located in the desired area of Bearspaw, just minutes NW of Calgary city limits, just off Lochend Road is where you will find this stunning, fully developed, walk out bungalow with 3923 square feet of developed floor space on two levels. . Features of this incredible home include, gleaming hardwood floors, 9 or 10 ft ceilings, granite counters thru out, geo-thermal heating/cooling, monitoring system, spray foam insulation, ICF foundation and rough in for solar. The main floor boasts a formal dining room leading to the living room with gorgeous double sided fireplace. Gourmet kitchen is a chef's delight with huge center island, breakfast bar and upgraded stainless appliances. The eating nook features large windows with beautiful views of the country side. Access from the kitchen to the large south facing Sun Coast Screen Room fully enclosed, composite deck. The master bedroom offers a 5 pc. ensuite and huge walk-in closet. Generous sized second bedroom, den/bedroom, 4pc. bathroom, 2 pc. bathroom and laundry complete the main floor. The walk out lower level offers 2 additional bedrooms with 4 pc. Jack and Jill bathroom. Family room, feature wet bar area and fitness room. There is a huge storage room and access to lower enclosed patio, which is roughed in for a hot tub. The lower level has in-slab heating. The triple attached garage offers an upper mezzanine for storage, in slab heating and ample space for 4 vehicles. The 5 + acres is fully fenced and cross fenced into smaller paddocks for your horses. Rolling landscape and a combination of open and treed area. The landscaped yard offers, tiered flower beds, garden area and firepit. This home is anything but ordinary with lots of high end finishes and details. This terrific family home and property, must be viewed to be appreciated. 61 Big Hill Springs Estates.
Pièces
- TypeNiveauDimensionsPlancher
- SalonPrincipal15' x 19' 3.9"Autre
- Salle à mangerPrincipal11' 3.9" x 13'Autre
- CuisinePrincipal14' 9.6" x 19' 5"Autre
- Coin repasPrincipal5' x 8' 9.9"Autre
- Salle de lavagePrincipal6' 9" x 14' 3"Autre
- Salle de bainsPrincipal5' 2" x 5' 8"Autre
- Chambre à coucher principalePrincipal13' 11" x 15'Autre
- Chambre à coucherPrincipal10' 11" x 10' 11"Autre
- BoudoirPrincipal10' 9" x 11' 9.6"Autre
- Salle de bainsPrincipal4' 11" x 9' 9.6"Autre
- Salle de bain attenantePrincipal10' 9.9" x 11' 5"Autre
- FoyerPrincipal7' 9.6" x 10' 3.9"Autre
- Penderie (Walk-in)Principal10' 5" x 10' 11"Autre
- Salle familialeSupérieur18' 6" x 22' 9"Autre
- Salle de jeuxSupérieur12' 2" x 15' 3.9"Autre
- Salle de sportSupérieur11' x 11' 11"Autre
- CuisineSupérieur8' 6" x 11' 9.9"Autre
- Salle de lavageSupérieur6' 6.9" x 7' 8"Autre
- Chambre à coucherSupérieur9' 11" x 11' 3"Autre
- Chambre à coucherSupérieur10' 8" x 12' 5"Autre
- Salle de bain attenanteSupérieur10' 9.6" x 10' 9.6"Autre
Agents de cette inscription
Demandez plus d’infos
Demandez plus d’infos
Emplacement
61 Big Hill Springs Estates, Rural Rocky View County, Alberta, T4C 0E5 Canada
Autour de cette propriété
En savoir plus au sujet du quartier et des commodités autour de cette résidence.
Demander de l’information sur le quartier
En savoir plus au sujet du quartier et des commodités autour de cette résidence
Demander maintenantCalculatrice de versements hypothécaires
- $
- %$
- %
- Capital et intérêts 0
- Impôt foncier 0
- Frais de copropriété 0

