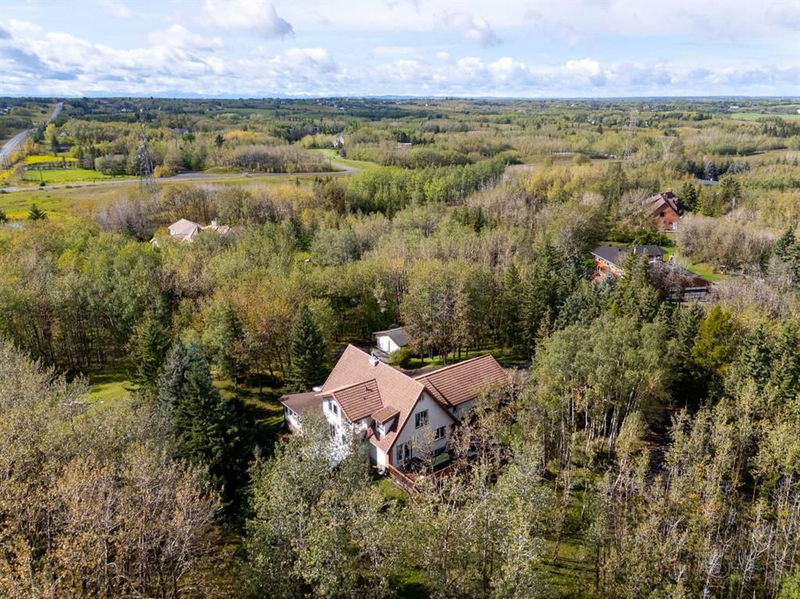Caractéristiques principales
- MLS® #: A2166748
- ID de propriété: SIRC2098089
- Type de propriété: Résidentiel, Maison unifamiliale détachée
- Aire habitable: 2 712,93 pi.ca.
- Construit en: 1978
- Chambre(s) à coucher: 5+1
- Salle(s) de bain: 4+1
- Stationnement(s): 5
- Inscrit par:
- CIR Realty
Description de la propriété
Convenient country living on a quiet culdasac in Bearspaw. Ideal location, location, location! This home is within 5-10 min drive to Tuscany LRT station, schools, Shane Homes YMCA, and all other amenities. Almost three acres of privacy and beauty surround this over 4500 sq/ft of total living space estate home. Come enjoy the raspberries, strawberries, chives, and mint in abundance. The green spaces are organic without the use of herbicides nor pesticides. Lodge style vaulted ceiling and artistic spiral staircase are dutch handcrafted. There's chocolate maple hardwood consistently throughout main and top level and laminate in basement. There are new marbled white quartz countertops in the kitchen and large laundry room. The floor to ceiling Rocky Mountain stone masonry with brand new, remote controlled gas fireplace is stunning and comforting. There are two bedrooms on the main level, in which one is a grand, bright master bedroom with french pocket doors leading to an oversized deck and walk-in closet. This room has a heated floor ensuite, with an oversized marble soaker tub with private nature views. The kitchen on main, has brand new stainless steel appliances, including double wall oven with warming/proofing drawer. There are three large bedrooms, full bath, two balconies and a large office on the loft style top floor. You’ll love the classic pull-down staircase with full walkable attic space with windows, which is good for storage and a fun place to explore. The walk-out basement is fully finished with a wet bar, cold cellar, specialized wall shelves and a fully screened private outdoor hot tub room. The home has new appliances, central vac, new air conditioning, pure and clean water from an established deep well, durable and stylish clay tile roof, two new hot water tanks, and RO drinking taps for your convenience and comfort. On the lower level there is a suite, with private entrance and attached double car garage. It includes a bright oversized bedroom with large window, two non-windowed rooms, full bathroom and kitchen. The land has landscaped gardens, walking trails throughout the trees, large deck, fenced dog run, two large screened sunrooms, one seasonal fully enclosed sunroom, gas bbq deck, radon mitigation, and beautiful tree lined asphalt driveway. There are three double car garages on the property plus an RV parking pad. Lots of convenience and privacy in a great location.
Pièces
- TypeNiveauDimensionsPlancher
- Salle de lavagePrincipal11' x 11' 3.9"Autre
- Salle de bainsPrincipal8' 5" x 11' 3.9"Autre
- Chambre à coucherPrincipal10' 11" x 11' 3"Autre
- Pièce principalePrincipal17' 2" x 27' 3.9"Autre
- Salle à mangerPrincipal10' 9" x 11' 9.9"Autre
- CuisinePrincipal19' 9.9" x 11' 2"Autre
- Salle de bainsPrincipal5' x 5' 6"Autre
- Chambre à coucher principalePrincipal27' 9.6" x 32' 3.9"Autre
- BoudoirPrincipal10' x 11' 6"Autre
- Salle de bain attenantePrincipal10' 6" x 7' 6.9"Autre
- Chambre à coucher2ième étage15' 6" x 11' 3.9"Autre
- Chambre à coucher2ième étage9' 9.9" x 15' 3.9"Autre
- Chambre à coucher2ième étage12' 9.9" x 12' 9.6"Autre
- Salle de bains2ième étage9' 6.9" x 7' 6"Autre
- Pièce bonus2ième étage17' 6" x 11' 5"Autre
- Salle de jeuxSous-sol29' 9" x 25' 8"Autre
- Cuisine avec coin repasSous-sol26' 6.9" x 14' 6.9"Autre
- Chambre à coucherSous-sol17' 3" x 12' 8"Autre
- Salle de bainsSous-sol5' 9" x 8'Autre
- SalonSous-sol16' 9.6" x 19' 3.9"Autre
- RangementSous-sol17' 3" x 12' 8"Autre
Agents de cette inscription
Demandez plus d’infos
Demandez plus d’infos
Emplacement
36 Crestview Estates, Rural Rocky View County, Alberta, T3R 1E1 Canada
Autour de cette propriété
En savoir plus au sujet du quartier et des commodités autour de cette résidence.
Demander de l’information sur le quartier
En savoir plus au sujet du quartier et des commodités autour de cette résidence
Demander maintenantCalculatrice de versements hypothécaires
- $
- %$
- %
- Capital et intérêts 0
- Impôt foncier 0
- Frais de copropriété 0

