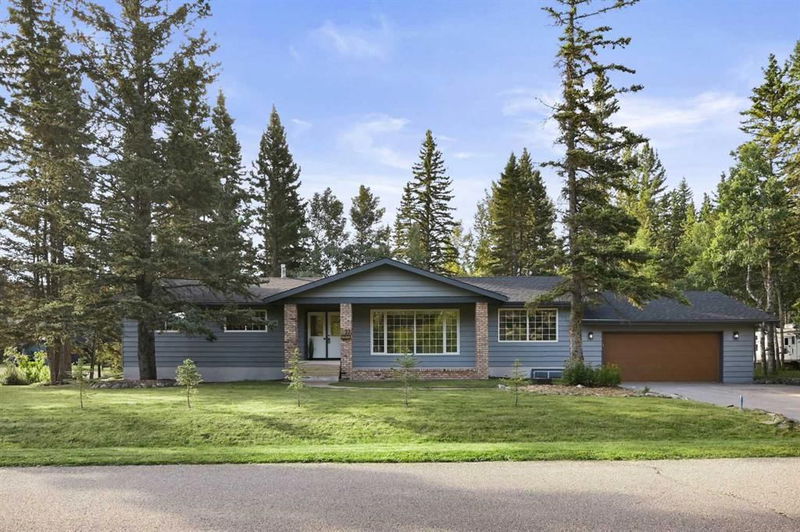Caractéristiques principales
- MLS® #: A2166939
- ID de propriété: SIRC2094810
- Type de propriété: Résidentiel, Maison unifamiliale détachée
- Aire habitable: 1 725,58 pi.ca.
- Construit en: 1981
- Chambre(s) à coucher: 3+2
- Salle(s) de bain: 4
- Stationnement(s): 4
- Inscrit par:
- Real Broker
Description de la propriété
Nestled amongst soaring trees sits this beautifully updated home in a quiet country setting without sacrificing any amenities! The expansive front porch greets guests and entices peaceful morning coffees or quiet evenings watching the sunset. Inside this well-kept sanctuary is ample room for your family to grow with over 3,460 sq. ft. of developed space, 5 bedrooms, 4 bathrooms and 2 kitchens both with 2 sinks! A massive picture window frames tranquil views and streams natural light into the living room also equipped with built-ins for both media and display. Clear sightlines into the dining room are perfect for entertaining. The kitchen inspires culinary adventures with an abundance of 2-toned cabinetry, a built-in wall pantry, granite countertops, a handy tech desk and a large centre island that includes a prep sink and seating. Patio sliders lead to the custom designed deck encouraging a seamless indoor/outdoor lifestyle. Back inside, put your feet up and relax in front of the charming floor-to-ceiling brick encased wood burning fireplace in the family room. Step into the calming oasis of the Primary Bedroom with its own private and stylish ensuite. Two additional bedrooms on this level are spacious and bright with easy access to the 4-piece bathroom. A third 3pc bathroom conveniently houses the laundry with no need to haul loads up and down the stairs. This room also doubles as a cleanup area coming in from the garage. Fully finished, the basement is extremely versatile thanks to the addition of a full kitchen. This makes it ideal for multi-generational living, extended family members, a great summer kitchen or a revenue generating space. The recreation room invites family fun, movie and games nights, and with the bar area the ability to refill drinks and snacks. 2 large Flex spaces add to the flexibility for a gym, hobby space, play area or home office. 2 additional bedrooms are also on this level along with another large full bathroom. Enjoy casual barbeques and time spent unwinding on the 2-tiered deck soaking in the hot tub surrounded by nature. As night falls convene around the built-in firepit and roast marshmallows under the majestic country stars. A play structure is included for the kiddos while the built-in dog run keeps pets safe. Perfectly located within the family-oriented community of Redwood Meadows – a neighbourhood of approximately 350 homes with municipal water, sewer and garbage pickup plus its own local government. This serene community also includes a renowned golf course, hockey rink, groomed cross-country ski trails, soccer fields, tennis courts, a baseball diamonds, a playground and tranquil walking trails that wind around the river. The charming hamlet of Bragg Creek is just 5 minutes away as are endless hiking, biking and cross-country ski trails. Truly an exceptional, move-in ready home in an unsurpassable location! Your piece of paradise awaits!
Pièces
- TypeNiveauDimensionsPlancher
- SalonPrincipal13' 3.9" x 18'Autre
- Salle familialePrincipal13' 6" x 15' 5"Autre
- CuisinePrincipal13' 6" x 16' 6.9"Autre
- Salle à mangerPrincipal10' x 11' 11"Autre
- FoyerPrincipal6' x 11' 5"Autre
- Salle de jeuxSous-sol13' 3" x 17' 8"Autre
- CuisineSous-sol9' 3" x 11' 9.9"Autre
- Salle de sportSous-sol12' 6" x 16' 6"Autre
- Salle polyvalenteSous-sol10' 5" x 14' 5"Autre
- RangementSous-sol9' 8" x 13' 3"Autre
- ServiceSous-sol11' 11" x 12' 8"Autre
- Chambre à coucher principalePrincipal11' 11" x 14' 11"Autre
- Chambre à coucherPrincipal10' x 10' 2"Autre
- Chambre à coucherPrincipal8' 9.9" x 10'Autre
- Chambre à coucherSous-sol8' 8" x 16'Autre
- Chambre à coucherSous-sol9' x 12' 3"Autre
- Salle de bain attenantePrincipal5' 11" x 7' 9"Autre
- Salle de bainsPrincipal7' 9.6" x 7' 8"Autre
- Salle de bainsPrincipal8' 6.9" x 10' 3"Autre
- Salle de bainsSous-sol10' x 12' 6.9"Autre
- AutreSous-sol2' 9.6" x 5'Autre
Agents de cette inscription
Demandez plus d’infos
Demandez plus d’infos
Emplacement
22 Redwood Meadows Drive, Rural Rocky View County, Alberta, T3Z 1A3 Canada
Autour de cette propriété
En savoir plus au sujet du quartier et des commodités autour de cette résidence.
Demander de l’information sur le quartier
En savoir plus au sujet du quartier et des commodités autour de cette résidence
Demander maintenantCalculatrice de versements hypothécaires
- $
- %$
- %
- Capital et intérêts 0
- Impôt foncier 0
- Frais de copropriété 0

