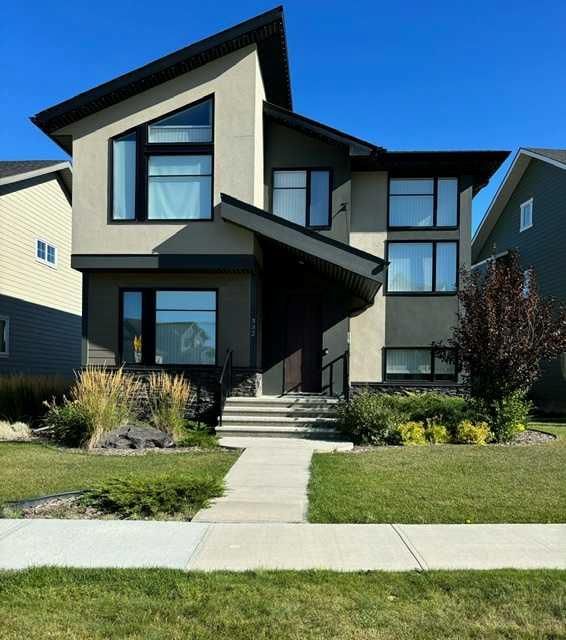Caractéristiques principales
- MLS® #: A2165758
- ID de propriété: SIRC2086305
- Type de propriété: Résidentiel, Maison unifamiliale détachée
- Aire habitable: 2 458 pi.ca.
- Construit en: 2018
- Chambre(s) à coucher: 3+2
- Salle(s) de bain: 3+1
- Stationnement(s): 2
- Inscrit par:
- RE/MAX Real Estate (Central)
Description de la propriété
Beautiful former Baywest Showhome from 2018. Total of 3,447 SqFt of living space. Modern with beautiful showhome details such as heated Master bathroom floor, quartz kitchen countertops, luxury plank floors, laundry chute, soaker tub, A/C, landscaping, window coverings, wall features, wall mounted shelving, upgraded taller doors and 9 foot height in second floor, wet bar, penny tile as backsplash throughout, ceiling mounted speakers and security cameras, etc… Owners have added: Gemstone lights throughout front of house, blackout shades throughout the sunnier spots, security pads for entrance, Ring video doorbell and a concrete pad next to garage for extra parking. Basement fully developed at 989 ft.² with craft room. The HOA Fee gives access to the Lake, Fishing, Skate Park, Dog Park, and 3 Playgrounds. According to RBC Bank, the interest rate of 1.72% can be transferred to new owner via an RBC Port loan, which expires on 12/17/25. TV’s, trampoline, and other furniture are negotiable.
Pièces
- TypeNiveauDimensionsPlancher
- Salle de bain attenanteInférieur13' 9.9" x 10' 3.9"Autre
- Chambre à coucher principaleInférieur13' 3.9" x 15' 8"Autre
- SalonPrincipal12' 3.9" x 16' 9.9"Autre
- CuisinePrincipal11' 2" x 17' 9.9"Autre
- Chambre à coucherInférieur11' x 12'Autre
- Pièce bonusInférieur13' 2" x 13' 3.9"Autre
- Chambre à coucherInférieur9' 9.9" x 12'Autre
- Chambre à coucherSous-sol11' 6.9" x 11' 3"Autre
- Chambre à coucherSous-sol10' 6" x 11' 6.9"Autre
- Salle familialeSous-sol18' 5" x 20' 9"Autre
- Salle de bains2ième étage12' 3.9" x 6' 9.9"Autre
- Salle de bainsPrincipal6' 3.9" x 5' 3.9"Autre
- Salle de bainsSous-sol10' 6" x 5' 6"Autre
- Bureau à domicilePrincipal10' 3.9" x 10' 8"Autre
- VestibulePrincipal8' 9.9" x 6'Autre
- Pièce de loisirsSous-sol6' 9" x 13' 11"Autre
Agents de cette inscription
Demandez plus d’infos
Demandez plus d’infos
Emplacement
332 South Harmony Drive, Rural Rocky View County, Alberta, T3Z 0E5 Canada
Autour de cette propriété
En savoir plus au sujet du quartier et des commodités autour de cette résidence.
Demander de l’information sur le quartier
En savoir plus au sujet du quartier et des commodités autour de cette résidence
Demander maintenantCalculatrice de versements hypothécaires
- $
- %$
- %
- Capital et intérêts 0
- Impôt foncier 0
- Frais de copropriété 0

