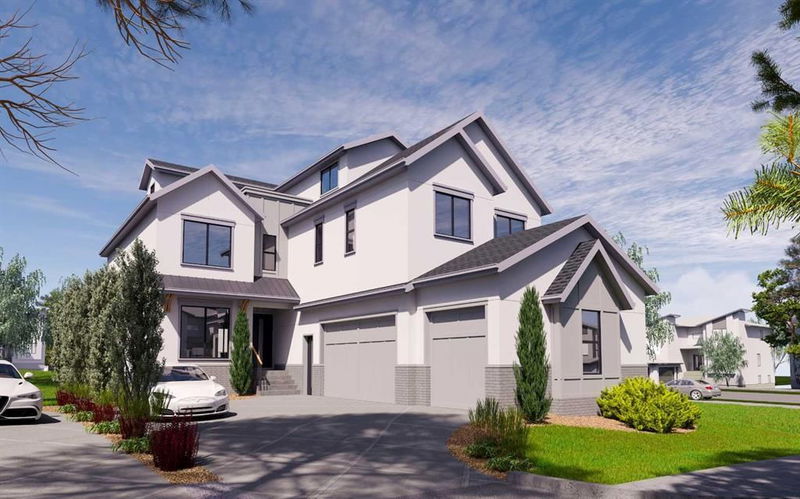Caractéristiques principales
- MLS® #: A2164555
- ID de propriété: SIRC2080930
- Type de propriété: Résidentiel, Maison unifamiliale détachée
- Aire habitable: 4 013 pi.ca.
- Construit en: 2025
- Chambre(s) à coucher: 6
- Salle(s) de bain: 5+1
- Stationnement(s): 6
- Inscrit par:
- Greater Property Group
Description de la propriété
Welcome to the brand new development of Knightsbridge in Cambridge Park. Exclusively offered by Canvas Homes, the "Eden" is a stunning estate home designed to blend luxury and practicality. Set on a generous 6,695 sq ft lot, this home provides an expansive backyard and a side-drive triple car garage. This it not your typical cookie cutter home. With over 4000 sq ft of living space, this custom-built floor plan features 6 spacious bedrooms and 5.5 bathrooms, offering plenty of space for large families.
This home is loaded with upgrades including: A third storey loft with a bedroom and a bath, A rooftop patio for outdoor living, a main floor ensuite bathroom, Separate basement entrance, High ceilings & a Spice kitchen to enhance your culinary experiences. Inside, the main floor exudes elegance with rich hardwood flooring and 9 ft ceilings with 8 ft doors, and striking black-framed windows that invite natural light. The gourmet kitchen is a chef’s dream, complete with an oversized island, a secondary spice kitchen, sleek stainless steel appliances. An open concept great room and dining area set the stage for gatherings. The main floor also includes a separate formal dining/living room, a flex room as well as a 4 pc bathroom.
The primary suite on the upper floors is a true sanctuary with a freestanding tub and a custom-built in closet. The home’s thoughtful design continues with 3 more generous sized bedrooms on the second floor, a bonus room for entertaining, an ensuite bathroom in the second bedroom for added convenience, as well as a second floor laundry room. The versatile third-story loft showcases a recreation area, a bedroom & a full bath providing additional space for guests or a large family. The rooftop patio offers a perfect space for entertaining outdoors or simply enjoying the beautiful long summer days.
Step outside to enjoy a completed rear deck with steps leading to a private outdoor oasis. This home also offers a triple attached garage allowing plenty of space for extra parking. This community is withing minutes to Calgary, Chestermere, and East Hills, 18 minutes to Downtown Calgary, and provides quick access to Stoney Trail, Highway 1, and McKnight Blvd making it easy to get anywhere in and around the city. Located near shopping centres, public and private schools, Khalsa school's, parks, and many other amenities, while still offering quiet country-living with wide open green spaces, walking paths, and playgrounds.
Pièces
- TypeNiveauDimensionsPlancher
- Pièce principalePrincipal16' 5" x 16' 9"Autre
- CuisinePrincipal17' 5" x 10'Autre
- Salle à mangerPrincipal15' 5" x 10'Autre
- AutrePrincipal8' 11" x 14' 5"Autre
- Chambre à coucherPrincipal11' 2" x 10'Autre
- Chambre à coucher principale2ième étage16' 5" x 15' 3.9"Autre
- Pièce bonus2ième étage13' 6" x 11' 5"Autre
- Chambre à coucher2ième étage11' 9.6" x 13' 2"Autre
- Chambre à coucher2ième étage12' x 10' 9.9"Autre
- Chambre à coucher2ième étage12' 6" x 10' 11"Autre
- Chambre à coucher3ième étage11' 9.6" x 12' 2"Autre
- Salle de jeux3ième étage12' 5" x 12' 2"Autre
- Salle à mangerPrincipal13' 6" x 11'Autre
Agents de cette inscription
Demandez plus d’infos
Demandez plus d’infos
Emplacement
7 Duhram Way, Rural Rocky View County, Alberta, T1Z0A1 Canada
Autour de cette propriété
En savoir plus au sujet du quartier et des commodités autour de cette résidence.
Demander de l’information sur le quartier
En savoir plus au sujet du quartier et des commodités autour de cette résidence
Demander maintenantCalculatrice de versements hypothécaires
- $
- %$
- %
- Capital et intérêts 0
- Impôt foncier 0
- Frais de copropriété 0

