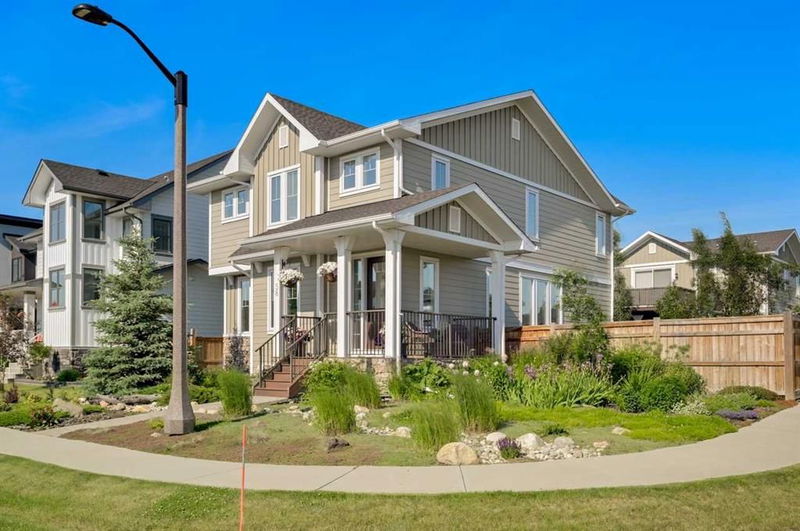Caractéristiques principales
- MLS® #: A2147694
- ID de propriété: SIRC1979451
- Type de propriété: Résidentiel, Maison unifamiliale détachée
- Aire habitable: 2 112 pi.ca.
- Construit en: 2017
- Chambre(s) à coucher: 3+1
- Salle(s) de bain: 3+1
- Stationnement(s): 4
- Inscrit par:
- RE/MAX House of Real Estate
Description de la propriété
2 Homes in 1! Boasting over 3,775 of total developed sqft with NEW A/C in the master planned LAKE community of HARMONY! Situated on a .19 ACRE fully landscaped + TREED corner lot with beautiful home + CARRIAGE house. Charming meld of modern and traditional layout in the 2-Storey home highlighted by an abundance of natural light. Welcoming foyer and main level with high end LVP + 9ft knockdown ceilings, leads to timeless white shaker kitchen with quartz countertops, stainless steel appliances + hoodfan, with separate wall oven & gas range. Central island + extended butler & walk-in pantry. Dining/nook area opens to living room with linear fireplace + rustic wood mantle. Back entrance/mudroom with rustic built-in locker detail, den/study + 2 pc powder room. Impressive primary retreat with 5 pc ensuite with soaker tub, floor to ceiling laced subway shower, dual vanities + walk-in closet. Flex/bonus area + 2 additional good sized bedrooms, 4 pc bath & laundry room. Fully finished lower level with 9ft knockdown ceilings, spacious family/theatre room, rec room + GYM plus HUGE 4th BEDROOM + 4 pc bathroom. Nice sized composite deck with BBQ gas line, landscaped backyard with trees + built-in back firepit area with benches & space for the kids, new insulated shed or area for trailer & room for a GARDEN! Heated TRIPLE garage + CARRIAGE LEGAL SUITE above! Perfect space for family, a nanny, adult child, or mortgage helper! Market rent would be above $1,800+ per/month. Interior staircase leads up to an open concept design featuring 9 foot knockdown ceilings + LVP floors and lots of light. Custom white shaker kitchen with quartz countertops, stainless steel appliances including a gas range. Living room + tech area opens to sliding doors to West facing deck with Mountain Views and BBQ gas line. Bedroom + 4 pc bath & laundry. Explore the active lifestyle and all the amenities that Harmony offers, including the beach club, 40-acre lake, skate/adventure park, Mickelson National Golf Course, Launchpad, shopping & more. Only 25 minutes to Downtown & 45 minutes to Canmore! A true GEM of a property!
Pièces
- TypeNiveauDimensionsPlancher
- SalonPrincipal12' 9" x 18' 2"Autre
- Cuisine avec coin repasPrincipal10' x 18' 2"Autre
- Salle à mangerPrincipal13' 9.6" x 8' 11"Autre
- FoyerPrincipal7' 5" x 5' 11"Autre
- Bureau à domicilePrincipal8' x 9' 3.9"Autre
- Salle de bainsPrincipal5' x 5' 9.6"Autre
- Chambre à coucher principaleInférieur19' 5" x 16'Autre
- Penderie (Walk-in)Inférieur8' 11" x 12' 2"Autre
- Chambre à coucherInférieur10' 9.6" x 10' 9.6"Autre
- Chambre à coucherInférieur10' 9.6" x 10' 9"Autre
- Salle de lavageInférieur6' 2" x 8' 6.9"Autre
- LoftInférieur11' 2" x 7' 6"Autre
- Salle de bainsInférieur8' 6.9" x 4' 11"Autre
- Salle de bain attenanteInférieur9' 6" x 12' 9.6"Autre
- Salle de jeuxSupérieur17' 2" x 25' 6"Autre
- Chambre à coucherSupérieur11' 5" x 16' 3.9"Autre
- Salle de bainsSupérieur5' x 8' 8"Autre
- ServiceSupérieur17' 9.9" x 8' 9.9"Autre
Agents de cette inscription
Demandez plus d’infos
Demandez plus d’infos
Emplacement
58 Brome Bend, Rural Rocky View County, Alberta, T3Z 0C7 Canada
Autour de cette propriété
En savoir plus au sujet du quartier et des commodités autour de cette résidence.
Demander de l’information sur le quartier
En savoir plus au sujet du quartier et des commodités autour de cette résidence
Demander maintenantCalculatrice de versements hypothécaires
- $
- %$
- %
- Capital et intérêts 0
- Impôt foncier 0
- Frais de copropriété 0

