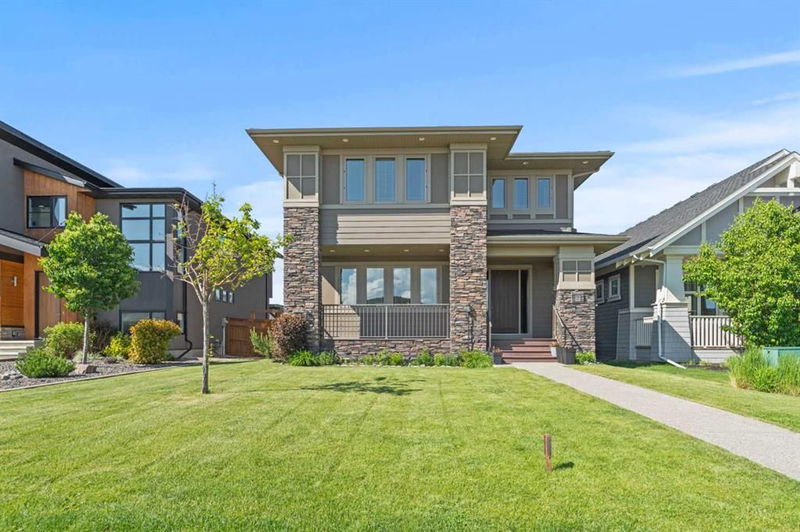Caractéristiques principales
- MLS® #: A2147233
- ID de propriété: SIRC1965767
- Type de propriété: Résidentiel, Maison unifamiliale détachée
- Aire habitable: 2 503,75 pi.ca.
- Construit en: 2017
- Chambre(s) à coucher: 3+1
- Salle(s) de bain: 3+1
- Stationnement(s): 3
- Inscrit par:
- eXp Realty
Description de la propriété
This thoughtfully designed two-storey home is located at the start of Harmony, a community 8 minutes from Calgary and 40 minutes from Canmore. Harmony offers golf, lake, skating rink, Cafe, and other great amenities. This Sterling gem boasts a total of 4 bedrooms, 3.5 bathrooms, an oversized double detached and heated garage, and over 3,600 sq/ft of living space. Upon entry, you are met with a bright, open floor plan that flows into a large formal dining room and a spacious living room that can accommodate a variety of furniture options while also being complimented with a gas fireplace. Engineered hardwood floors guide you through the main level to a large gourmet kitchen equipped with high-end stainless steel appliances, a gas range, a wall oven, a large centre island with granite counters, dovetail drawers, a hood fan above & walk-in pantry. Just off the kitchen is a good-sized mudroom with doors leading out to a composite deck overlooking the beautifully landscaped, north-facing backyard. 9' ceilings, 8' doors, a broom closet & 2-piece bathroom complete the main floor. The staircase leads upstairs to a large bonus room, perfect for a family room or an office. On the right is the master bedroom with a 6-piece ensuite featuring heated floors for extra comfort, a 10mm glass shower, dual sinks, a soaker tub and a walk-in closet. The upper floor also consists of 2 decent-sized bedrooms and a 5-piece bathroom with dual sinks & granite counters. The laundry room with a sink and granite counters is found on the second level for added convenience. The professionally developed basement boasts a large family and rec room, perfect for entertaining guests. An additional bedroom and spa-inspired 4-piece bathroom with a steam shower and heated floor provide a comfortable and luxurious feel underfoot. An exercise room with 10mm glass all around for hard-core training finishes the basement just right! The mechanical room includes upgrades such as a high-efficiency furnace, a 75-gallon water tank, central vacuum & HVAC system that helps recirculate the cold air from the basement to the other floors. The well-manicured yard features a front and rear composite deck, a front covered porch, patio space, a full fence and convenient RV parking. Harmony is a beautiful lake community and the future home of the next Nordik Spa. The Harmony Spa — Groupe Nordik's fourth in Canada - represents an investment of more than $45 million and is expected to create approximately 400 full and part-time jobs. The deal encompasses 10 acres of waterfront, redrawing the village centre so the spa is oriented with a view of the Rocky Mountains and the lake. Getting into this community now is key. Once the Harmony Spa & Bingham Crossing (which will feature a Costco) is complete, this will be an even more sought-after community than it already is! This home is perfect for a growing family. You must see it to appreciate the value and care put into it. It's an exceptional value!
Pièces
- TypeNiveauDimensionsPlancher
- CuisinePrincipal17' 5" x 12'Autre
- Salle à mangerPrincipal15' 9.9" x 13' 8"Autre
- SalonPrincipal17' 11" x 14' 3"Autre
- Chambre à coucher principaleInférieur15' 9.9" x 14' 9.6"Autre
- Chambre à coucherInférieur14' 3.9" x 9' 9.9"Autre
- Chambre à coucherInférieur10' 6.9" x 9' 9.9"Autre
- Pièce bonusInférieur14' 2" x 14' 9.6"Autre
- Salle de lavageInférieur7' 9.6" x 6' 9.6"Autre
- Chambre à coucherSous-sol11' 9.9" x 10' 3.9"Autre
- Salle familialeSous-sol27' 5" x 15'Autre
- Salle de sportSous-sol11' x 8' 6"Autre
- ServiceSous-sol14' 9" x 10' 9"Autre
Agents de cette inscription
Demandez plus d’infos
Demandez plus d’infos
Emplacement
22 Yarrow Gate, Rural Rocky View County, Alberta, T3Z 0C8 Canada
Autour de cette propriété
En savoir plus au sujet du quartier et des commodités autour de cette résidence.
Demander de l’information sur le quartier
En savoir plus au sujet du quartier et des commodités autour de cette résidence
Demander maintenantCalculatrice de versements hypothécaires
- $
- %$
- %
- Capital et intérêts 0
- Impôt foncier 0
- Frais de copropriété 0

