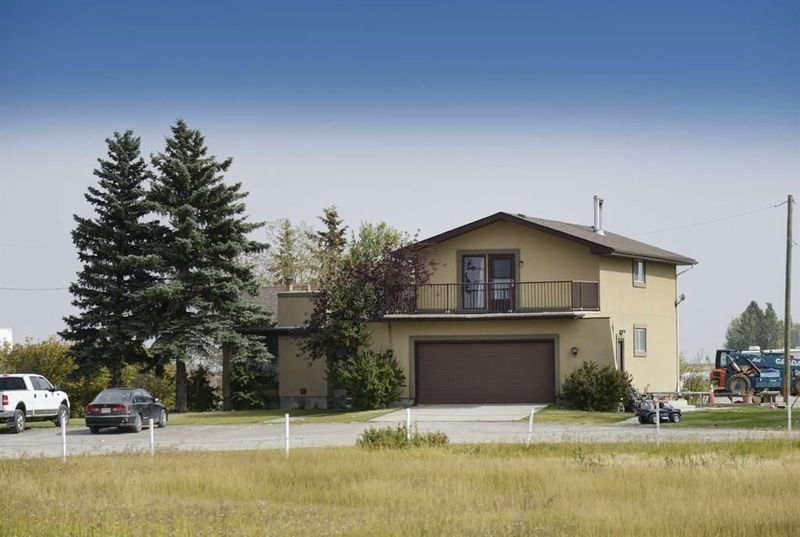Caractéristiques principales
- MLS® #: A2107409
- ID de propriété: SIRC1914139
- Type de propriété: Résidentiel, Maison
- Aire habitable: 2 576 pi.ca.
- Construit en: 1973
- Chambre(s) à coucher: 5+1
- Salle(s) de bain: 3+1
- Inscrit par:
- RE/MAX Crown
Description de la propriété
Rare BUSINESS LIVE-WORK ZONING (B-LWK)!!! Book your showing today at this 13.42 gorgeous acres home with 6 bedrooms, 3.5 bathrooms and a fully upgraded designer kitchen! Located just east of Calgary's city limits, this home is a true paradise. The luxury of having land with a standing home is hard to come by these days! 13.42 acres zoned for business live-work means this is the entrepreneurs' paradise! The massive property has an existing detached garage and a shop. There is plenty of room for truck, trailer and equipment storage and parking here. Acres of undeveloped land gives you the potential to grow your business. The property has an additional detached garage and a shop with storage and a workspace. The home is gorgeous itself, walk inside to a front foyer with closed closet space to drop your coats and shoes. The large west facing living room is warm and bright with two large pane windows and a back wall embellished from floor to ceiling with mirrors. This room features a center wall brick faced fireplace with a tiled hearth. This living room has so much space that it can easily fit 3 lazyboy style recliners, a center table and side tables. Move into the chef's DREAM KITCHEN. This fully renovated kitchen is full of accents but you can't miss the gorgeous extended center island with a gas cooktop, cupboard storage and barstool seating. The dark cabinets contrast the crisp white granite counters and stainless steel appliances. The dedicated dining room has a large single pane window with a view of the property. The kitchen and family room are connected through a doorway but share a unique wall cut out with bannister accents. The large family room is carpeted and warm. This room holds the 2nd tiled fireplace with a tile hearth! Enjoy relaxing with your family indoors or head outside to the big balcony through the sliding glass doors. Down the hall is a carpeted bedroom, 2pc bathroom and a laundry room. The laundry room and partial mudroom has shelving and wall coat hangers. Interior access to the garage is beside the laundry room. Upstairs are 4 bedrooms and 2 full bathrooms. The primary bedroom is massive, currently holds a king size bed, 2 night stands and two dressers and still has so much extra space. This room has a 3pc ensuite with a standalone shower, large mirror and a vanity with cupboard space. Access the private balcony through the primary bedroom. The 3 additional bedrooms on this upper level share a bright 4pc bathroom with a tub/shower combo. Downstairs is a basement suite (illegal) with a covered private exterior entrance. This level has 1 bedroom, a 3pc bathroom with a glass door shower, a kitchen, living room and home office. This kitchen is loaded with cabinetry and an open floor plan to the living room. The extended office has enough space for another sitting area and has access to storage. Come and see your new home today! Book your showing today.
Pièces
- TypeNiveauDimensionsPlancher
- SalonPrincipal19' 5" x 13' 5"Autre
- Salle familialePrincipal21' 3" x 13' 3.9"Autre
- Chambre à coucherPrincipal10' 2" x 13' 9.6"Autre
- Salle de lavagePrincipal7' 6" x 6' 8"Autre
- Chambre à coucherInférieur10' 3" x 9' 9.9"Autre
- CuisineSous-sol6' 9.9" x 12' 6"Autre
- Chambre à coucherInférieur10' 3" x 16' 9.9"Autre
- Salle de lavageSous-sol7' x 9' 9.6"Autre
- Salle de bain attenanteInférieur7' 3" x 7' 3.9"Autre
- AutreSous-sol37' 6.9" x 12' 9.9"Autre
- ServiceSous-sol26' 6.9" x 15' 9"Autre
- CuisinePrincipal19' 9" x 15' 9.9"Autre
- Salle à mangerPrincipal8' x 13' 6"Autre
- Salle de bainsPrincipal4' 11" x 4' 11"Autre
- Chambre à coucher principaleInférieur19' 2" x 15' 9"Autre
- Chambre à coucherInférieur10' 8" x 13' 6.9"Autre
- Salle de bainsInférieur7' 3.9" x 9' 6"Autre
- Chambre à coucherSous-sol15' x 12' 6"Autre
- Salle de bainsSous-sol6' 9.6" x 8' 9.9"Autre
- SalonSous-sol14' 9" x 12' 6"Autre
- RangementSous-sol8' 9" x 3' 3.9"Autre
Agents de cette inscription
Demandez plus d’infos
Demandez plus d’infos
Emplacement
233090 Range Road 282, Rural Rocky View County, Alberta, T1X 0H2 Canada
Autour de cette propriété
En savoir plus au sujet du quartier et des commodités autour de cette résidence.
Demander de l’information sur le quartier
En savoir plus au sujet du quartier et des commodités autour de cette résidence
Demander maintenantCalculatrice de versements hypothécaires
- $
- %$
- %
- Capital et intérêts 0
- Impôt foncier 0
- Frais de copropriété 0

