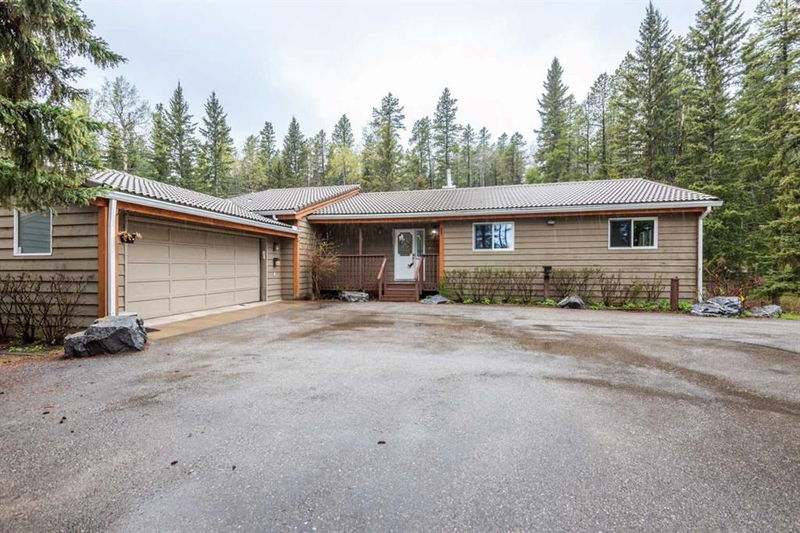Caractéristiques principales
- MLS® #: A2133794
- ID de propriété: SIRC1895329
- Type de propriété: Résidentiel, Maison unifamiliale détachée
- Aire habitable: 2 005,83 pi.ca.
- Grandeur du terrain: 87 120 pi.ca.
- Construit en: 1989
- Chambre(s) à coucher: 3+2
- Salle(s) de bain: 3+1
- Inscrit par:
- Real Estate Professionals Inc.
Description de la propriété
PRICE ADJUSTED TO SELL! This beautiful cedar hillside bungalow is nestled on 2 beautiful acres in the prestigious Wild Rose Estates of West Bragg Creek. Warm & inviting, this home features soaring vaulted ceilings, oak hardwood floors & bright skylights. A marble facing wood-burning fireplace accentuates the relaxed elegance of the living room. The large well laid-out kitchen has a big pantry, offers lots of cupboard & countertop space & opens to the beautifully bright eat-in atrium. The lovely primary bedroom has a big walk-in closet & ensuite. The main level also includes a formal dining room, a laundry/mudroom, a 4 piece bathroom & 2 large guest bedrooms. The lower level is a walk-out and has a large family room with oversized windows, kitchen, a den, a 4 piece bathroom & a bright guest room. The property also features an attached double car garage & a wonderful deck that terraces down to the fire-pit. The 2 acres of beautiful land offer wildlife, adventure, beautiful plants (delphiniums, peonies, raspberries, chives - just to name a few) as well as peace and quiet. Wild Rose is one of Bragg Creek's most loved communities, offering trails throughout, access to environmental reserves. hiking, and the lake which offers a sandy beach, tennis court and a floating dock. The West Bragg Creek Trailhead is only 3 kms away. This property also gives easy access to the mountains and Kananaskis. Book a showing today!
Pièces
- TypeNiveauDimensionsPlancher
- Salle de bain attenantePrincipal7' 8" x 3' 9.6"Autre
- Salle de bainsPrincipal9' 2" x 9' 2"Autre
- Chambre à coucherPrincipal10' 9.6" x 11' 6.9"Autre
- Chambre à coucherPrincipal11' 8" x 14' 3.9"Autre
- Salle à mangerPrincipal9' 3.9" x 18' 3"Autre
- Salle familialePrincipal11' 6.9" x 14' 11"Autre
- CuisinePrincipal12' 9" x 14' 11"Autre
- Salle de lavagePrincipal6' 11" x 12' 6"Autre
- SalonPrincipal15' 9.9" x 16' 11"Autre
- Chambre à coucher principalePrincipal15' 3" x 16' 2"Autre
- Penderie (Walk-in)Principal6' 3.9" x 9' 9.6"Autre
- Salle de bain attenanteSupérieur5' 6" x 9' 9.6"Autre
- Salle de bainsSupérieur5' 11" x 7' 6.9"Autre
- Chambre à coucherSupérieur10' 8" x 11' 3"Autre
- Chambre à coucherSupérieur14' 8" x 19' 6.9"Autre
- BoudoirSupérieur11' 6" x 14' 5"Autre
- CuisineSupérieur9' 9.9" x 12' 8"Autre
- VestibuleSupérieur6' x 16' 9.9"Autre
- Salle de jeuxSupérieur24' 5" x 30' 9"Autre
- RangementSupérieur13' 5" x 13' 9.9"Autre
Agents de cette inscription
Demandez plus d’infos
Demandez plus d’infos
Emplacement
321 Wild Rose Close, Rural Rocky View County, Alberta, T0L 0K0 Canada
Autour de cette propriété
En savoir plus au sujet du quartier et des commodités autour de cette résidence.
Demander de l’information sur le quartier
En savoir plus au sujet du quartier et des commodités autour de cette résidence
Demander maintenantCalculatrice de versements hypothécaires
- $
- %$
- %
- Capital et intérêts 0
- Impôt foncier 0
- Frais de copropriété 0

