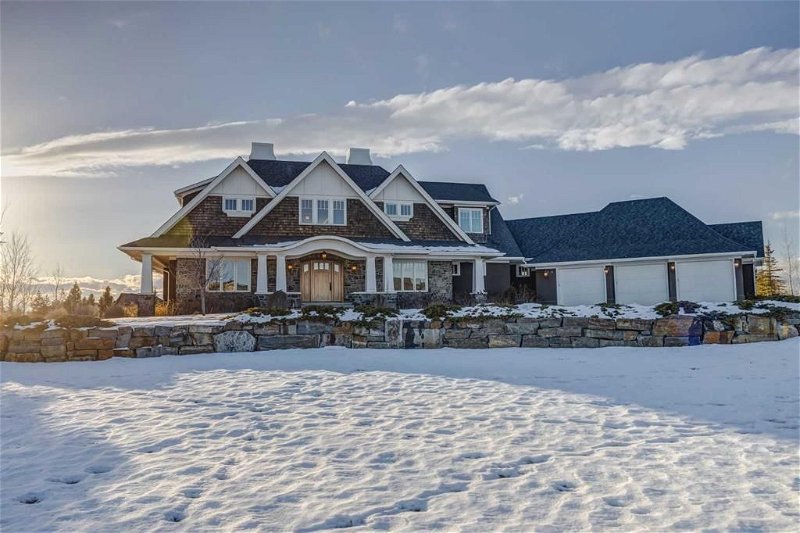Caractéristiques principales
- MLS® #: A2133084
- ID de propriété: SIRC1882684
- Type de propriété: Résidentiel, Maison unifamiliale détachée
- Aire habitable: 5 095 pi.ca.
- Grandeur du terrain: 104 544 pi.ca.
- Construit en: 2008
- Chambre(s) à coucher: 4+2
- Salle(s) de bain: 4+3
- Inscrit par:
- Grand Realty
Description de la propriété
Welcome to 31115 Morgans View. 2.4 acres of land and a bowling alley plus a pond within the premises. Easy access Spring Bank Airport for private plane owners or pilot hobbyists and 10 minutes away from Webber Academy. Indulge yourself in luxury with an outdoor hot tub oasis featuring gas assist fireplace with views of the mountains and waterfront all in your back yard. Landscaped beautifully with rock and masonry for summer barbeques and an everyday getaway. Step out onto the terrace walk-out basement with tiered garden greenery. Pull into the quad garage in a home strategically designed to capture the essence of the surroundings beyond comprehension. Live and play in a cohesive layout of rich amenities and highly livable flow. Walk in the grand front door as the magnetism attracts with the utmost allure. Astounding bay windows command the premises with a two storey array of natural light. Make way to the extended deck encompassing the length of the owner’s homestead. Floor to ceiling high end luxury finishes and fixtures as expected with an estate of this caliber. Chef’s kitchen with butcher block countertop, large cooler, freezer and pantry. Appliances exquisitely built into the millwork with AGA ranges (IYKYK). Equipped with irrigation system, in-floor heating, central vacuum, speakers throughout, security system ready and smart home ready. Add your personal touch with a cork flooring flex room available to dedicate as a fitness/yoga studio, music room, cinema conversion, shop space, study, craft room, or a show room of your accomplishments and collectables. Entertain in style with a billiards table, poker nook, wet bar, multiple fireplaces, remote actuated hideaway TV, walk-out basement and a private bowling alley. With 8000± square feet of living space, 6 bedroom, 7 bathroom estate sitting on 2.40 acres.
Pièces
- TypeNiveauDimensionsPlancher
- EntréePrincipal16' 6" x 15' 11"Autre
- SalonPrincipal16' 6" x 15' 11"Autre
- Salle de jeuxPrincipal19' 9.9" x 16' 9.9"Autre
- Salle familialePrincipal15' 11" x 16' 6"Autre
- Salle à mangerPrincipal16' 2" x 16'Autre
- CuisinePrincipal10' 11" x 16' 2"Autre
- CuisinePrincipal7' 9" x 13' 6"Autre
- Chambre à coucherPrincipal7' 9" x 13' 6.9"Autre
- Bureau à domicilePrincipal13' 8" x 13' 8"Autre
- Salle de bainsPrincipal5' 9.9" x 6' 11"Autre
- Salle de bainsPrincipal6' 11" x 8' 11"Autre
- Chambre à coucher principaleInférieur18' 2" x 18' 5"Autre
- Salle de bain attenanteInférieur13' 8" x 15' 8"Autre
- Salle familialeInférieur10' 3" x 15' 6.9"Autre
- Salle de lavageInférieur8' x 13' 11"Autre
- Chambre à coucherInférieur12' 9.9" x 13' 8"Autre
- Salle de bain attenanteInférieur8' 9.6" x 7' 3"Autre
- Chambre à coucherInférieur13' 8" x 12' 9"Autre
- Salle de bain attenanteInférieur9' 6.9" x 8' 6"Autre
- BoudoirSous-sol12' 9.9" x 13' 3"Autre
- Salle de bainsSous-sol4' 8" x 8'Autre
- Chambre à coucherSous-sol14' 8" x 15' 9"Autre
- Salle familialeSous-sol15' 11" x 15' 2"Autre
- Salle de jeuxSous-sol15' 9" x 13' 2"Autre
- Chambre à coucherSous-sol16' x 11'Autre
- Salle de bainsSous-sol6' 6" x 13' 9.9"Autre
- AutreSous-sol96' 3.9" x 10' 9.9"Autre
Agents de cette inscription
Demandez plus d’infos
Demandez plus d’infos
Emplacement
31115 Morgans View, Rural Rocky View County, Alberta, T3Z 0A6 Canada
Autour de cette propriété
En savoir plus au sujet du quartier et des commodités autour de cette résidence.
Demander de l’information sur le quartier
En savoir plus au sujet du quartier et des commodités autour de cette résidence
Demander maintenantCalculatrice de versements hypothécaires
- $
- %$
- %
- Capital et intérêts 0
- Impôt foncier 0
- Frais de copropriété 0

