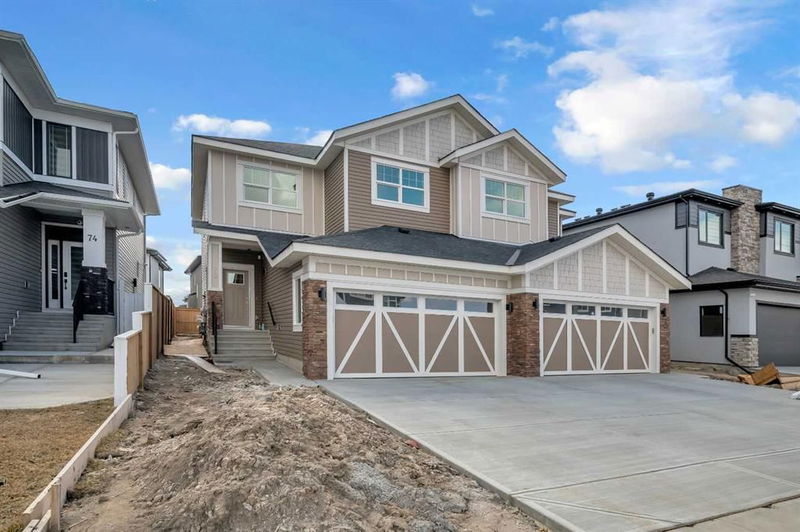Caractéristiques principales
- MLS® #: A2213237
- ID de propriété: SIRC2376625
- Type de propriété: Résidentiel, Autre
- Aire habitable: 1 814,13 pi.ca.
- Construit en: 2024
- Chambre(s) à coucher: 3+2
- Salle(s) de bain: 4
- Stationnement(s): 4
- Inscrit par:
- MaxWell Central
Description de la propriété
Welcome to this Brand New Upgraded Exceptional 5 Bedroom and 4 Full bathroom move in Home! with over 2600 Sq/Ft of living space in the community of Kinniburgh. Abundant natural light throughout the home from the many over sized windows, Stunning living area , Full Bathroom, Large Flex room and formal dining space and open sight lines to the kitchen. The spectacular gourmet kitchen and living space is built for entertaining, boasting farmhouse style cabinetry , Good size central island, Quartz counter tops, French door fridge and Large pantry . The atrium nook with large sun filled windows supply plenty of sunlight throughout the main floor Stunning custom rail staircase leads you to the second floor where you will find an Large Bonus room and 3 generous sized bedrooms. The impressive over sized master retreat contains a large walk in closet. over sized shower with glass door, custom vanity with dual sinks with quartz countertops and tile floor. Other 2 bedrooms share the main bathroom which features a bathtub, a custom vanity and tile floor. Fully Finished Illegal basement Suite with separate entrance offers an abundance of space, 2 generous size Bedrooms and 4pc bathroom and Brand new Custom Kitchen Cabinets. Lower level has separate laundry. The large quiet backyard offers great privacy. This beautiful house has double garage. The quiet backyard offers great privacy and large exterior deck with aluminum railings connects the main floor. This family-oriented community has access to the best schools, Great location just steps away from school and shopping. Don't miss this move in home!
Pièces
- TypeNiveauDimensionsPlancher
- Salle de bainsPrincipal5' x 8' 9"Autre
- BoudoirPrincipal8' 3" x 10' 9"Autre
- Salle à mangerPrincipal8' 5" x 12' 9.9"Autre
- FoyerPrincipal6' 3.9" x 14' 11"Autre
- CuisinePrincipal12' 11" x 12' 9.9"Autre
- SalonPrincipal13' x 11' 3"Autre
- Salle de bainsInférieur4' 11" x 8'Autre
- Salle de bain attenanteInférieur13' x 10' 11"Autre
- Chambre à coucherInférieur11' 3" x 11' 9"Autre
- Chambre à coucherInférieur11' 2" x 12'Autre
- Pièce bonusInférieur10' 8" x 8' 3.9"Autre
- Salle de lavageInférieur5' x 7' 5"Autre
- Chambre à coucher principaleInférieur10' 9.9" x 12' 9.9"Autre
- CuisineSous-sol9' 6" x 12' 5"Autre
- SalonSous-sol9' 5" x 12' 6"Autre
- Chambre à coucherSous-sol9' x 11' 3"Autre
- Chambre à coucherSous-sol10' x 12'Autre
- Salle de bainsSous-sol5' x 8' 9"Autre
Agents de cette inscription
Demandez plus d’infos
Demandez plus d’infos
Emplacement
70 Sandpiper Bend, Chestermere, Alberta, T1X2S8 Canada
Autour de cette propriété
En savoir plus au sujet du quartier et des commodités autour de cette résidence.
Demander de l’information sur le quartier
En savoir plus au sujet du quartier et des commodités autour de cette résidence
Demander maintenantCalculatrice de versements hypothécaires
- $
- %$
- %
- Capital et intérêts 3 367 $ /mo
- Impôt foncier n/a
- Frais de copropriété n/a

