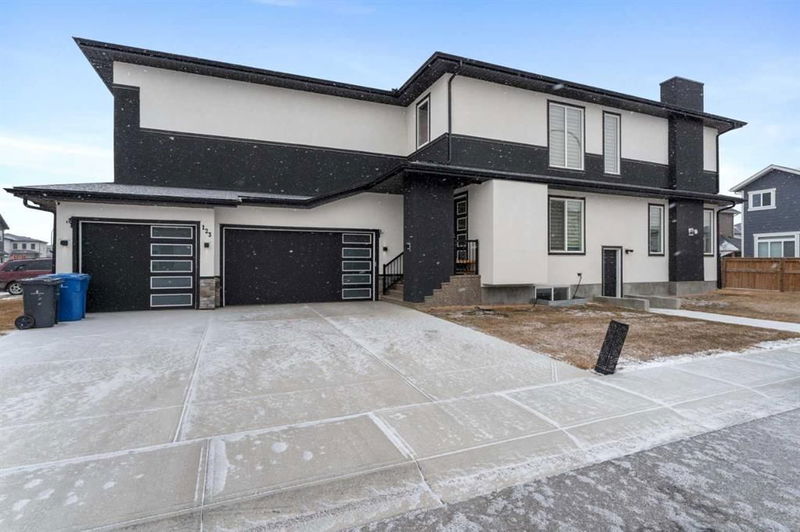Caractéristiques principales
- MLS® #: A2213049
- ID de propriété: SIRC2376144
- Type de propriété: Résidentiel, Maison unifamiliale détachée
- Aire habitable: 2 670,93 pi.ca.
- Construit en: 2022
- Chambre(s) à coucher: 4+2
- Salle(s) de bain: 5
- Stationnement(s): 3
- Inscrit par:
- Real Broker
Description de la propriété
Situated on a desirable corner lot, this stunning home offers over 3,600 sq. ft. of living space with 7 bedrooms, 5 full baths, and an attached triple garage. Thoughtfully designed for comfort and functionality, the main floor features a bedroom/office with an adjacent full bath, perfect for guests or a home workspace. The spacious living room and family room, complete with a cozy fireplace, create an inviting atmosphere for relaxation and entertaining. The chef’s kitchen is well-equipped with a large kitchen island, stainless steel appliances, and a separate spice kitchen for added convenience. The dining area completes the main floor, making it an ideal space for family gatherings. Upstairs, you'll find four generously sized bedrooms and three full baths, including two master suites with private ensuites. A jack and jill washroom is split between 2 of the bedrooms adding convenience and functionality. The grand master suite boasts a 5-piece spa-like ensuite, a walk-in closet, and elegant tray ceilings. A bonus room provides additional living space, while the conveniently located laundry room adds to the home's practicality. You will find that each room has its own personality with custom feature walls and lighting. The fully finished basement features an illegal suite with a separate entrance, making it perfect for extended family or potential rental income. This level includes two spacious bedrooms, a full bath, a fully equipped kitchen, and a large rec room. Ideally located with quick access to Glenmore Trail & 16th Ave NE, this home is just minutes from Kinniburgh Plaza and other essential amenities. With its spacious layout, premium features, and unbeatable location, this home is a rare find. Call your favorite REALTOR® today to book a private viewing!
Pièces
- TypeNiveauDimensionsPlancher
- CuisinePrincipal12' 9" x 13' 9.6"Autre
- Salle à mangerPrincipal12' 9" x 8' 3.9"Autre
- Salle familialePrincipal13' 3" x 14'Autre
- SalonPrincipal13' 2" x 9' 8"Autre
- Bureau à domicilePrincipal10' 5" x 8' 6.9"Autre
- AutrePrincipal7' 3" x 10' 6"Autre
- Chambre à coucher2ième étage14' 9.9" x 9' 11"Autre
- Chambre à coucher2ième étage12' 9.9" x 10'Autre
- Chambre à coucher principale2ième étage11' 3.9" x 17' 3.9"Autre
- Chambre à coucher principale2ième étage13' 6" x 13' 9.9"Autre
- Pièce bonus2ième étage17' 6.9" x 12'Autre
- Chambre à coucherSupérieur11' 6.9" x 13' 8"Autre
- Chambre à coucherSupérieur9' x 14' 9"Autre
- CuisineSupérieur11' 11" x 3' 6"Autre
- Salle de bainsPrincipal0' x 0'Autre
- Salle de bain attenante2ième étage0' x 0'Autre
- Salle de bains2ième étage0' x 0'Autre
- Salle de bain attenante2ième étage0' x 0'Autre
- Salle de bainsSupérieur0' x 0'Autre
Agents de cette inscription
Demandez plus d’infos
Demandez plus d’infos
Emplacement
123 Sandpiper Park, Chestermere, Alberta, T1X 1Y8 Canada
Autour de cette propriété
En savoir plus au sujet du quartier et des commodités autour de cette résidence.
Demander de l’information sur le quartier
En savoir plus au sujet du quartier et des commodités autour de cette résidence
Demander maintenantCalculatrice de versements hypothécaires
- $
- %$
- %
- Capital et intérêts 4 297 $ /mo
- Impôt foncier n/a
- Frais de copropriété n/a

