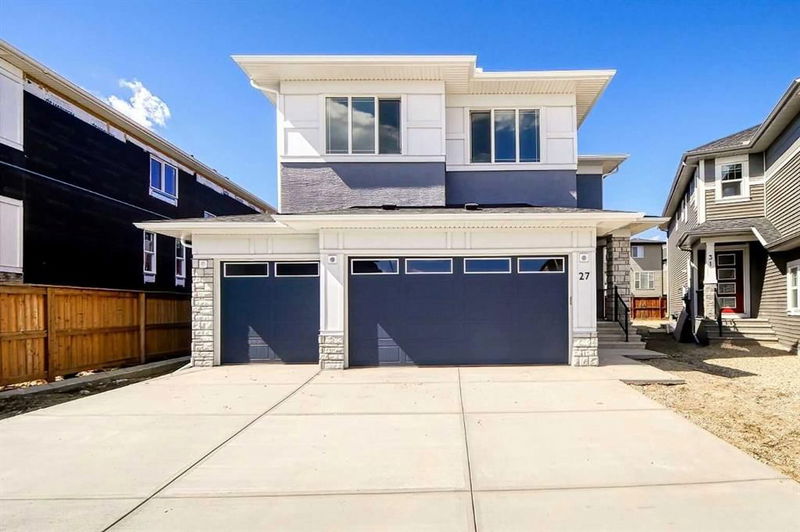Caractéristiques principales
- MLS® #: A2205263
- ID de propriété: SIRC2372212
- Type de propriété: Résidentiel, Maison unifamiliale détachée
- Aire habitable: 2 616,73 pi.ca.
- Construit en: 2024
- Chambre(s) à coucher: 4+2
- Salle(s) de bain: 4+1
- Stationnement(s): 6
- Inscrit par:
- Diamond Realty & Associates LTD.
Description de la propriété
OPEN HOUSE SATURDAY, MAY 17 FROM 1-4pm****BRAND NEW HOME | OVER 3600 SQFT OF LIVING SPACE | 6 BEDROOMS (2 masters with own ensuites) | 4.5 BATHROOMS | TRIPLE GARAGE | SIDE ENTRANCE | LEGAL BASEMENT SUITE | WALKING DISTANCE TO EAST LAKE SCHOOL (K-6). Welcome to this beautifully designed brand new 2-storey home, offering over 3,600 sq ft of luxurious living space in the heart of Kinniburgh. Thoughtfully crafted for both comfort and functionality, this home features 6 spacious bedrooms, 4.5 bathrooms (including two master ensuites), and a main floor office/den – ideal for multi-generational living.
Step inside to a bright, open-concept floorplan with 9ft ceilings, a large welcoming foyer, and a cozy family room featuring a tile-faced gas fireplace. The dining area offers access to a future deck, perfect for indoor-outdoor living. The chef’s dream kitchen boasts a large island with quartz countertops, soft-close drawers, ceiling-height cabinetry, stainless steel appliances, and a spacious walk-in pantry for added convenience.
The main level also includes a private office/den, a stylish half bath, and a large mudroom for everyday ease.
Upstairs, you’ll find 4 generously sized bedrooms, a bonus room, and a convenient upstairs laundry. The primary bedroom is a true retreat, complete with a large walk-in closet and a luxurious 5-piece ensuite. Large windows throughout flood the home with natural light.
The LEGAL WALK-UP BASEMENT SUITE offers 2 additional bedrooms, a full bathroom, full kitchen, spacious living area, and a separate laundry – ideal for extended family or for generating rental income.
Other highlights include a TRIPLE GARAGE & ample storage space. Located in the vibrant, family-friendly community of Chestermere, you’ll enjoy access to parks, pathways, playgrounds, and beautiful Chestermere Lake – perfect for beach days, water sports, and boating in summer, or skating in the winter!
Don’t miss your chance to own this incredible property – call your favorite realtor for a private tour today!
Pièces
- TypeNiveauDimensionsPlancher
- CuisinePrincipal12' 11" x 13' 5"Autre
- SalonPrincipal15' 9.6" x 15'Autre
- Bureau à domicilePrincipal9' 11" x 8' 9.9"Autre
- Salle à mangerPrincipal8' 6" x 13' 5"Autre
- FoyerPrincipal6' 11" x 9' 5"Autre
- VestibulePrincipal7' x 12' 9.9"Autre
- Salle de bainsPrincipal3' 2" x 7' 3"Autre
- Chambre à coucher principaleInférieur17' 9.9" x 16' 9"Autre
- Penderie (Walk-in)Inférieur5' 11" x 11' 5"Autre
- Salle de lavageInférieur5' 11" x 7' 9.9"Autre
- Salle de bain attenanteInférieur8' 6.9" x 11' 3.9"Autre
- Chambre à coucherInférieur21' 9.6" x 11' 6"Autre
- Chambre à coucherInférieur8' 9.9" x 12' 3"Autre
- Chambre à coucherInférieur19' 2" x 9' 6.9"Autre
- Salle de bainsInférieur4' 11" x 9' 3"Autre
- Salle de bain attenanteInférieur4' 9.9" x 7' 9.9"Autre
- Pièce bonusInférieur13' 2" x 9' 8"Autre
- CuisineSous-sol4' x 12' 3.9"Autre
- Chambre à coucherSous-sol12' 5" x 12' 3.9"Autre
- Chambre à coucherSous-sol12' 9.9" x 8' 8"Autre
- Salle de bainsSous-sol5' 6" x 8' 8"Autre
- SalonSous-sol16' 9.9" x 17' 6.9"Autre
Agents de cette inscription
Demandez plus d’infos
Demandez plus d’infos
Emplacement
27 Sandpiper Bend, Chestermere, Alberta, T1X 2S6 Canada
Autour de cette propriété
En savoir plus au sujet du quartier et des commodités autour de cette résidence.
Demander de l’information sur le quartier
En savoir plus au sujet du quartier et des commodités autour de cette résidence
Demander maintenantCalculatrice de versements hypothécaires
- $
- %$
- %
- Capital et intérêts 4 540 $ /mo
- Impôt foncier n/a
- Frais de copropriété n/a

