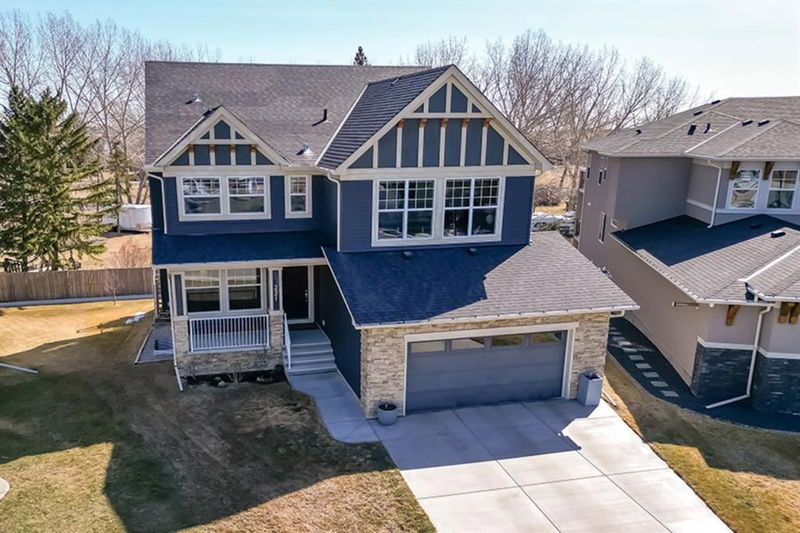Caractéristiques principales
- MLS® #: A2210025
- ID de propriété: SIRC2361473
- Type de propriété: Résidentiel, Maison unifamiliale détachée
- Aire habitable: 3 115 pi.ca.
- Construit en: 2017
- Chambre(s) à coucher: 4
- Salle(s) de bain: 4+1
- Stationnement(s): 4
- Inscrit par:
- RE/MAX Real Estate (Central)
Description de la propriété
Nestled at the end of a quiet, family-friendly cul-de-sac on an expansive pie-shaped lot, this exceptional residence offers a rare combination of luxury, privacy, and functionality. Overlooking scenic acreages, the setting is reminiscent of a private park—lush, serene, and truly picturesque. A charming covered front porch welcomes you into the open-concept main floor, designed with both elegance and practicality in mind. Just off the foyer, a versatile flex room is ideally suited for a home office, study, or playroom. The formal dining room provides a sophisticated space for hosting gatherings, seamlessly connecting to the spacious great room, where a cozy gas fireplace adds warmth and ambiance. The adjacent breakfast nook opens onto a large rear deck, where you can enjoy peaceful views of the expansive backyard and the treed, park-like landscape beyond—creating a private outdoor retreat perfect for relaxing or entertaining. The gourmet kitchen is a culinary dream, featuring quartz countertops, stainless steel appliances, a stylish tiled backsplash, under-cabinet lighting, and elegant two-tone cabinetry. An oversized island with seating offers ample space for casual dining or entertaining, while the adjoining prep kitchen or wine room and large walk-in pantry ensure optimal organization and functionality. Natural light floods the entire rear of the home through large windows, creating a bright and airy atmosphere. A well-appointed mudroom with direct access to the double attached garage enhances everyday convenience, while a two-piece powder room completes the main level. Throughout, 9-foot ceilings, wide-plank hardwood and tile flooring add to the home's upscale appeal. The home is also air-conditioned, ensuring year-round comfort. Upstairs, you will find four generously sized bedrooms, each complete with its own four-piece ensuite—ideal for both family living and hosting guests. The expansive primary suite offers a tranquil retreat, featuring a spacious walk-in closet, a serene sitting area, and a luxurious five-piece ensuite with a soaker tub and separate step-in shower. Large windows across the rear of the home showcase breathtaking views and amazing sunrises. A vaulted bonus room offers a versatile space for a media room, playroom, or second living area, while a conveniently located laundry room completes the upper level. The walkout basement is a blank canvas, ready for your custom development—whether it be a home gym, theatre, guest suite, or recreation area. Experience the perfect blend of sophistication and comfort in this remarkable Chestermere home—just a 15-minute drive to Calgary. Don’t miss the opportunity to live in a truly special location with unmatched lifestyle appeal.
Pièces
- TypeNiveauDimensionsPlancher
- CuisinePrincipal11' 3.9" x 17'Autre
- NidPrincipal10' x 16' 11"Autre
- Salle à mangerPrincipal11' 3.9" x 12' 6"Autre
- Pièce principalePrincipal12' 9.6" x 16' 11"Autre
- BoudoirPrincipal10' x 10' 3.9"Autre
- Chambre à coucher principaleInférieur15' x 17'Autre
- Chambre à coucherInférieur11' 8" x 11' 9.9"Autre
- Chambre à coucherInférieur11' x 12' 9.6"Autre
- Chambre à coucherInférieur10' x 12' 6"Autre
- Salle de lavageInférieur5' 9.9" x 8'Autre
Agents de cette inscription
Demandez plus d’infos
Demandez plus d’infos
Emplacement
221 Kinniburgh Cove, Chestermere, Alberta, T1X 0Y7 Canada
Autour de cette propriété
En savoir plus au sujet du quartier et des commodités autour de cette résidence.
Demander de l’information sur le quartier
En savoir plus au sujet du quartier et des commodités autour de cette résidence
Demander maintenantCalculatrice de versements hypothécaires
- $
- %$
- %
- Capital et intérêts 5 249 $ /mo
- Impôt foncier n/a
- Frais de copropriété n/a

