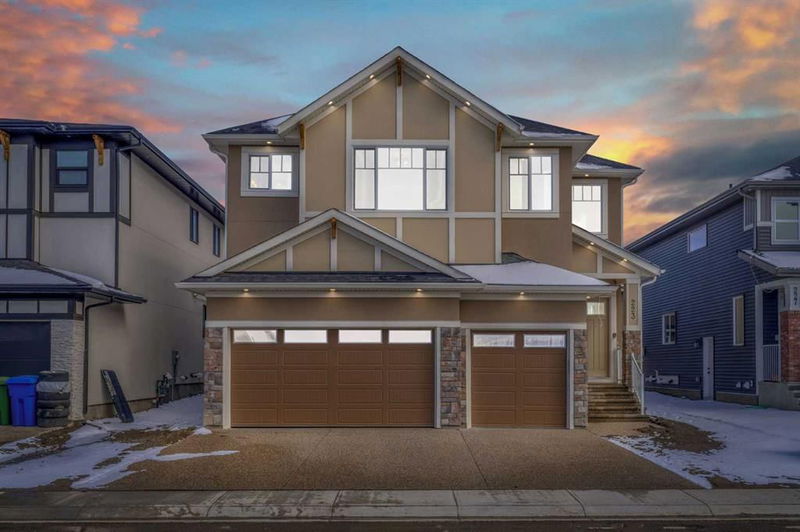Caractéristiques principales
- MLS® #: A2190303
- ID de propriété: SIRC2355192
- Type de propriété: Résidentiel, Maison unifamiliale détachée
- Aire habitable: 3 280,55 pi.ca.
- Construit en: 2024
- Chambre(s) à coucher: 4
- Salle(s) de bain: 4
- Stationnement(s): 5
- Inscrit par:
- Real Broker
Description de la propriété
AMAZING OPTION FOR YOU - BUILDER WILLING TO BUILD A LEGAL SUITE W 2 BEDS & 1 FULL BATH (COST TO BE DETERMINED BASED ON REQUIREMENTS & LEGAL SUITE DEVELOPMENT IS SUBJECT TO CITY APPROVAL) - OVER 3200 SQFT, BRAND NEW HOME, TRIPLE ATTACHED GARAGE, 5 BEDROOMS, 4 BATHROOMS, SIDE ENTRANCE TO BASEMENT - ELEGANT DESIGN AND MODERN FINISHING - This home in Kinniburgh is perfect for a large family and offers the convenience of being close to shops, schools, the lake and all that Chestermere has to offer. Walking in to your home you are greeted with a large foyer and storage space. A hallway connects a den (that can be used as a bedroom), and bathroom to the rest of the main living space. The TRIPLE ATTACHED GARAGE, opens into a mud room and SPICE KITCHEN which allows you to keep your home in pristine condition. The kitchen is a chef's dream with built in STAINLESS STEEL appliances, a large island and beautiful wood finished cabinets. A large living room is warmed with a TILE FACED FIREPLACE, and this space opens onto your DECK. The second floor boasts 4 bedrooms and 3 bathrooms. Including 1 primary ensuite with and expansive 5PC bathroom and a large walk in closet. This bathroom has a full size soak tub and dual vanities. Another bedroom is complete with an ensuite bathroom and walk in closet. 2 other bedrooms and 1 bathroom, laundry and a large family room complete this floor. Welcome to your home! Please note that front landscaping and finishing will be done including a tree. Option for the builder to develop the basement already includes SIDE ENTRANCE. Interior pictures are from another home built by the builder.
Pièces
- TypeNiveauDimensionsPlancher
- FoyerPrincipal10' 9.6" x 10' 9.6"Autre
- RangementPrincipal7' 11" x 9' 9.6"Autre
- VestibulePrincipal6' 11" x 10' 8"Autre
- AutrePrincipal10' 8" x 5' 8"Autre
- CuisinePrincipal15' 3" x 12' 6.9"Autre
- SalonPrincipal17' 5" x 17'Autre
- Séjour / Salle à mangerPrincipal9' 11" x 12'Autre
- Salle de bain attenante2ième étage9' 9.9" x 12' 6.9"Autre
- Penderie (Walk-in)2ième étage5' 8" x 12' 6.9"Autre
- Chambre à coucher principale2ième étage18' 9.6" x 16' 2"Autre
- Chambre à coucher2ième étage11' 3" x 12' 6.9"Autre
- Chambre à coucher2ième étage10' 8" x 12' 6"Autre
- Salle de bains2ième étage4' 11" x 12' 6"Autre
- Salle de lavage2ième étage5' 2" x 8'Autre
- Salle de bain attenante2ième étage16' x 6' 2"Autre
- Chambre à coucher2ième étage13' x 15'Autre
- Penderie (Walk-in)2ième étage10' 6" x 6' 9.6"Autre
Agents de cette inscription
Demandez plus d’infos
Demandez plus d’infos
Emplacement
223 Kinniburgh Loop, Chestermere, Alberta, T1X 2S7 Canada
Autour de cette propriété
En savoir plus au sujet du quartier et des commodités autour de cette résidence.
Demander de l’information sur le quartier
En savoir plus au sujet du quartier et des commodités autour de cette résidence
Demander maintenantCalculatrice de versements hypothécaires
- $
- %$
- %
- Capital et intérêts 5 273 $ /mo
- Impôt foncier n/a
- Frais de copropriété n/a

